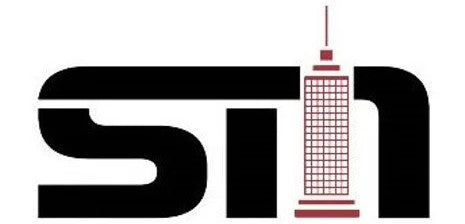Meets my expectations excited to start my project.
Nice art work and same as in the picture
ophisticated plan with lots of cool details and features.
🏡 Explore our collection of meticulously crafted house plans







 Digital download
Digital download
Soft House Plans
Couldn't load pickup availability
BUILD: 26'-3''x23'-9''
TOTAL AREA: 529 sq. ft.
HOUSE FEATRUES
⦁ KITCHEN :1
⦁ LIVING ROOM :1
⦁ BEDROOM:1
⦁ SHOWER :1
⦁ BATH:1
⦁ PORCH:1
AREA
GROUND FLOOR: 529 sq. ft.
TOTAL AREA: 529 sq. ft.
GROUND FLOOR DESCRIPTION
LIVING ROOM:14'-6''X11'-8''=168.9 sq. ft.
BEDROOM :9'X8'-2''=74 sq. ft.
KITCHEN: 8'-9''X7'-8''= 67.3 sq. ft.
BATH : 7'-5''X5'-11'=43.6 sq. ft
PORCH: 18'-7"X11'-3'' =105.2 sq. ft.
⦁ P000-- COVERPAGE
⦁ P001 -- FURNISHED GROUND FLOOR PLAN
⦁ P002 -- GROUND FLOOR PLAN
⦁ P003 -- ROOF FLOOR PLAN
⦁ P004 -- SECTION PLAN
⦁ P005 --ELEVATIONS
⦁ P006--FOUNDATION PLAN
⦁ P007--DETAIL
⦁ P008--DETAILS
⦁ P009--DOORS -WİNDOWS DETAIL
Unveiling the Charm of Bungalow Living
Welcome to the world of "Bungalow House Plans," where compact elegance and efficient design merge to create a haven of comfort and style. Nestled within a modest footprint of 529 square feet, these bungalows redefine the art of living. With a seamless blend of functionality and aesthetics, our bungalow designs offer the perfect solution for those seeking a quaint yet contemporary dwelling.
A Harmonious Balance of Space and Style
Step into the welcoming embrace of our bungalow's living room, a generous 168.9 square feet expanse designed to foster relaxation and connection. Its open layout seamlessly transitions into the heart of the home—the kitchen. Measuring 67.3 square feet, this thoughtfully crafted kitchen space is a testament to the art of culinary convenience.
Your Personal Oasis
The allure of a bungalow lies in its ability to create intimate spaces that cater to your every need. Our meticulously designed bedroom, spanning 74 square feet, is a peaceful retreat that beckons you to unwind and rejuvenate. Adjoining the bedroom, a well-appointed bathroom awaits, offering a convenient and comfortable setting for your daily routines.
Effortless Indoor-Outdoor Living
Experience the joy of seamless indoor-outdoor living with our bungalow's charming porch. Encompassing 105.2 square feet, this inviting outdoor space becomes an extension of your home—a place to bask in the sun, sip your morning coffee, or share delightful conversations with loved ones.
Bungalow Living: Where Dreams Take Shape
Beyond walls and ceilings, our "Bungalow House Plans" encapsulate the essence of a lifestyle. It's not just about a house; it's about a unique way of life—a life that prioritizes simplicity, functionality, and the appreciation of small joys. Our meticulously designed bungalows provide a canvas upon which you can paint the story of your life.
Discover the Elegance of Bungalow Living Today
If the idea of a compact yet elegant abode resonates with you, our "Bungalow House Plans" are the ideal starting point for your journey. Embrace the art of living well in a space that reflects your individuality and aspirations. With seamless design, efficient use of space, and a touch of modern flair, our bungalow designs offer you the chance to create a harmonious retreat that suits your lifestyle. Let the charm of bungalow living captivate your heart and embark on a new chapter of comfort and style.
PLAN CONTENT
P000-- COVERPAGE
P001 -- FURNISHED GROUND FLOOR PLAN
P002 -- GROUND FLOOR PLAN
P003 -- ROOF FLOOR PLAN
P004 -- SECTIONS
P005 --ELEVATIONS
P006--FOUNDATION PLAN
P007--DOORS -WİNDOWS DETAIL
P008--DETAILS
What are house plans and what do they include?
House plans are detailed architectural drawings that layout the design and construction of a home. Our house plans include floor plans, elevations, cross-sections, and other necessary details.
Are the house plans customizable to my needs?
Yes, we offer customization services for our house plans. Please contact us with your specific requirements, and we'll be happy to assist you further.
What file formats are the house plans delivered in?
Our house plans are typically delivered in PDF and CAD format. There are 2 types of packages..
Do the house plans come with a materials list or cost estimate?
Our house plans generally do not include a materials list or cost estimate. We focus on providing detailed architectural drawings..
Are the house plans designed to meet local building codes and regulations?
Our house plans are designed to be generally compliant with standard building codes. However, it's essential to consult with local authorities and professionals for specific compliance.
Are there any restrictions on using the house plans for commercial purposes?
Our house plans are for personal use only. For commercial use or reproduction, please contact us to discuss licensing options.
Great guidance that made the design process easier!
Excellent plans with detailed descriptions for every corner of the house!
Awesome plans, thorough and visuals provided.
Great product and I would recommend to all for review
Modern designs embrace open kitchens, fostering a social and inclusive atmosphere







Meets my expectations excited to start my project.
Top service , fantastic modern architecture !
Nice art work and same as in the picture
ophisticated plan with lots of cool details and features.
