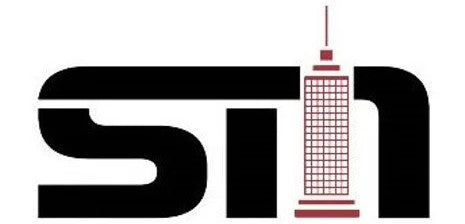Meets my expectations excited to start my project.
Nice art work and same as in the picture
ophisticated plan with lots of cool details and features.
🏡 Explore our collection of meticulously crafted house plans









 Digital download
Digital download
Soft House Plans
Couldn't load pickup availability
A-Frame Home Kits: Building Your Dream Retreat
Introduction to A-Frame Home Kits
Are you dreaming of owning a charming A-frame cabin nestled in the woods or a modern A-frame home with stunning panoramic views? Look no further than our premium A-frame home kits! With everything you need to build your dream retreat, our kits offer convenience, quality, and style.
The Allure of A-Frame Homes
A-Frame homes have captivated homeowners for decades with their unique triangular shape, soaring ceilings, and cozy charm. Originating in the mid-20th century as a modernist architectural style, A-frame homes have evolved to become a popular choice for those seeking a balance between simplicity and sophistication.
Features of Our A-Frame Home Kits
Quality Materials
We use only the highest quality materials to ensure durability, longevity, and aesthetic appeal. From sturdy timber beams to energy-efficient windows, every component is carefully selected to meet our standards of excellence.
Customizable Designs
Whether you prefer a traditional rustic cabin or a sleek modern home, our A-frame kits can be customized to suit your unique vision. Choose from various floor plans, interior finishes, and optional upgrades to create a space that reflects your personal style and preferences.
Easy Assembly
Building your A-frame home has never been easier with our user-friendly kits. Each kit comes with comprehensive instructions and pre-cut components, allowing for efficient assembly with basic tools and minimal construction experience required.
Versatile Applications
Our A-frame home kits are perfect for a variety of applications, including vacation cabins, primary residences, guest houses, and more. Whether you're looking for a peaceful retreat in the mountains or a stylish urban oasis, our kits offer endless possibilities.
Benefits of A-Frame Home Living
Living in an A-frame home offers numerous benefits, including:
Natural Light: The steeply angled roof and large windows allow for ample natural light, creating a bright and airy interior.
Space Efficiency: The triangular shape of A-frame homes maximizes interior space, making them ideal for small or narrow lots.
Energy Efficiency: With their compact footprint and efficient design, A-frame homes are inherently energy-efficient, reducing utility costs and environmental impact.
Architectural Appeal: A-frame homes make a bold architectural statement, standing out amidst traditional designs with their striking silhouette and modern aesthetic.
Frequently Asked Questions (FAQs)
Q: Are your A-frame home kits suitable for DIY builders?
A: Yes, our kits are designed for easy assembly and can be completed by DIY builders with basic construction skills. However, we recommend consulting with a professional contractor for more complex projects.
Q: Can your A-frame home kits be customized to accommodate specific needs or preferences?
A: Absolutely! We offer a range of customization options, including floor plan modifications, interior finishes, and optional upgrades, to ensure that your A-frame home reflects your unique style and requirements.
Q: What is the estimated cost of building an A-frame home using your kits?
A: The cost of building an A-frame home varies depending on factors such as size, location, and customization options. We offer competitive pricing and can provide a detailed quote based on your specific needs.
PLAN CONTENT
P000-- COVERPAGE
P001 -- FURNISHED GROUND FLOOR PLAN
P002 -- GROUND FLOOR PLAN
P003 -- ROOF FLOOR PLAN
P004 -- SECTIONS
P005 --ELEVATIONS
P006--FOUNDATION PLAN
P007--DOORS -WİNDOWS DETAIL
P008--DETAILS
What are house plans and what do they include?
House plans are detailed architectural drawings that layout the design and construction of a home. Our house plans include floor plans, elevations, cross-sections, and other necessary details.
Are the house plans customizable to my needs?
Yes, we offer customization services for our house plans. Please contact us with your specific requirements, and we'll be happy to assist you further.
What file formats are the house plans delivered in?
Our house plans are typically delivered in PDF and CAD format. There are 2 types of packages..
Do the house plans come with a materials list or cost estimate?
Our house plans generally do not include a materials list or cost estimate. We focus on providing detailed architectural drawings..
Are the house plans designed to meet local building codes and regulations?
Our house plans are designed to be generally compliant with standard building codes. However, it's essential to consult with local authorities and professionals for specific compliance.
Are there any restrictions on using the house plans for commercial purposes?
Our house plans are for personal use only. For commercial use or reproduction, please contact us to discuss licensing options.
ophisticated plan with lots of cool details and features.
Great plan and layout! Would bye similar from this designer!
Good design generally. I like it
Easy purchase and wonderful design
A great resource that streamlined the design process!









Meets my expectations excited to start my project.
Top service , fantastic modern architecture !
Nice art work and same as in the picture
ophisticated plan with lots of cool details and features.
