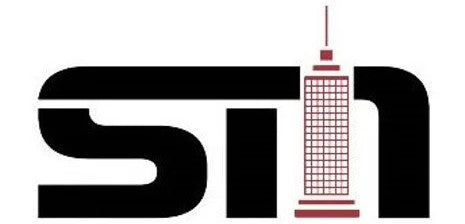Meets my expectations excited to start my project.
Nice art work and same as in the picture
ophisticated plan with lots of cool details and features.
🏡 Explore our collection of meticulously crafted house plans









 Digital download
Digital download
Soft House Plans
Couldn't load pickup availability
BUILD : 23'x26'-5''
TOTAL AREA :920.5 sq. ft.
HOUSE FEATRUES
⦁ KITCHEN :1
⦁ LIVING ROOM :1
⦁ BEDROOM:2
⦁ SHOWER :1
⦁ BATH:1
⦁ PORCH:1
AREA
GROUND FLOOR: 567.7 sq. ft.
1st FLOOR: 352.8 sq. ft.
TOTAL AREA: 920.5 sq. ft.
GROUND FLOOR DESCRIPTION
KITCHEN:12'-8''X13'-3'' =172.2 sq. ft.
LIVING ROOM: 10'-2''X6'-3'' =128.6 sq. ft.
BATH:5'-11''X7'-1'' =41.7 sq. ft.
TERRACE: 23'X6'-3'' =182 sq. ft.
1 st FLOOR DESCRIPTION
BEDROOM : 14'-11''X11'-11'' =208.7 sq.ft.
BALCONY : 7'-3''X10'-2''=75.8 sq. ft.
PLAN CONTMAENT
⦁ P000-- COVERPAGE
⦁ P001 -- FURNISHED GROUND FLOOR PLAN
⦁ P002 -- FURNISHED 1st FLOOR PLAN
⦁ P003 -- GROUND FLOOR PLAN
⦁ P004 -- 1 st FLOOR PLAN
⦁ P005 --ROOF FLOOR PLAN
⦁ P006--SECTION PLAN
⦁ P007--ELEVATION
⦁ SP008--SECTION
⦁ P009--FOUNDATION PLAN
⦁ P010--DETAILS
⦁ P011--DOORS -WİNDOWS DETAIL
Elevate Your Living with Frame House Elegance
Step into a world of architectural innovation and cozy comfort with our exquisite "Frame House Plans." With a thoughtful fusion of contemporary design and rustic charm, these plans are your gateway to a dwelling that seamlessly blends style and functionality. Spanning a total area of 920.5 square feet, these homes redefine the concept of modern living within the embrace of classic aesthetics..
Crafting Modern Spaces with Classic Appeal
Enter the heart of your new abode, where the kitchen stands as a testament to modern convenience and elegant design. With a spacious layout spanning 172.2 square feet, this kitchen is not just a place to cook, but a canvas for culinary creativity. Flowing seamlessly from the kitchen is the living room, a cozy haven spanning 128.6 square feet, where you can unwind and connect with loved ones.
Retreat to Rustic Elegance
Our "Frame House Plans" present you with two beautifully designed bedrooms, each exuding a sense of rustic elegance. The main-floor bedroom, covering 208.7 square feet, offers a tranquil escape where you can rest and rejuvenate. Ascend to the first floor and discover a world of serenity within the second bedroom. And don't forget the spacious shower and bath, meticulously designed for your comfort and relaxation.
Indoor and Outdoor Bliss
Enhance your connection to the outdoors with the thoughtfully designed terrace and balcony. The terrace, spanning an expansive 182 square feet, beckons you to bask in the sunlight and enjoy the fresh air. Ascend to the first floor and step onto the charming balcony, offering 75.8 square feet of space where you can take in panoramic views and indulge in moments of solitude.
A Symphony of Modern Living
At the core of our "Frame House Plans" lies the promise of a harmonious lifestyle—a life where modern living seamlessly intertwines with the allure of rustic charm. It's not just a house; it's a sanctuary where memories are made, bonds are forged, and dreams take shape.
Your Frame House Awaits
If the idea of a home that marries modern elegance with rustic allure resonates with you, our "Frame House Plans" are the embodiment of your aspirations. Immerse yourself in a world of architectural wonder and aesthetic delight as you embark on the journey of creating your dream abode. With every inch meticulously designed and every detail thoughtfully considered, your frame house is more than just a place to live—it's an embodiment of your unique style and personality.
PLAN CONTENT
P000-- COVERPAGE
P001 -- FURNISHED GROUND FLOOR PLAN
P002 -- GROUND FLOOR PLAN
P003 -- ROOF FLOOR PLAN
P004 -- SECTIONS
P005 --ELEVATIONS
P006--FOUNDATION PLAN
P007--DOORS -WİNDOWS DETAIL
P008--DETAILS
What are house plans and what do they include?
House plans are detailed architectural drawings that layout the design and construction of a home. Our house plans include floor plans, elevations, cross-sections, and other necessary details.
Are the house plans customizable to my needs?
Yes, we offer customization services for our house plans. Please contact us with your specific requirements, and we'll be happy to assist you further.
What file formats are the house plans delivered in?
Our house plans are typically delivered in PDF and CAD format. There are 2 types of packages..
Do the house plans come with a materials list or cost estimate?
Our house plans generally do not include a materials list or cost estimate. We focus on providing detailed architectural drawings..
Are the house plans designed to meet local building codes and regulations?
Our house plans are designed to be generally compliant with standard building codes. However, it's essential to consult with local authorities and professionals for specific compliance.
Are there any restrictions on using the house plans for commercial purposes?
Our house plans are for personal use only. For commercial use or reproduction, please contact us to discuss licensing options.
Nice as expected will recommend anyone to get this kne
Impressed with the details!
The meticulous detailing in these house plans suggests an author who sees beyond blueprints – someone who envisions the warmth and character that will fill these spaces.
The narrative woven into these house plans reflects the wisdom of someone deeply immersed in the world of design, capturing both the practical and the beautiful.
I was skeptical about finding the perfect modern house plans, but these exceeded my expectations. The variety ensures there's something for every taste.









Meets my expectations excited to start my project.
Top service , fantastic modern architecture !
Nice art work and same as in the picture
ophisticated plan with lots of cool details and features.
