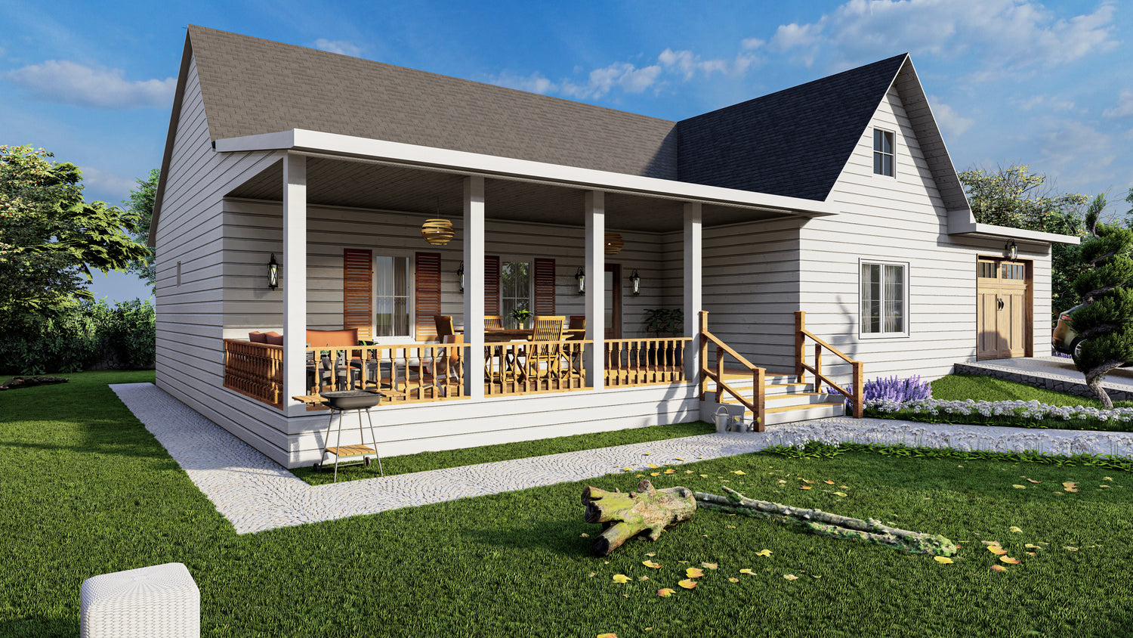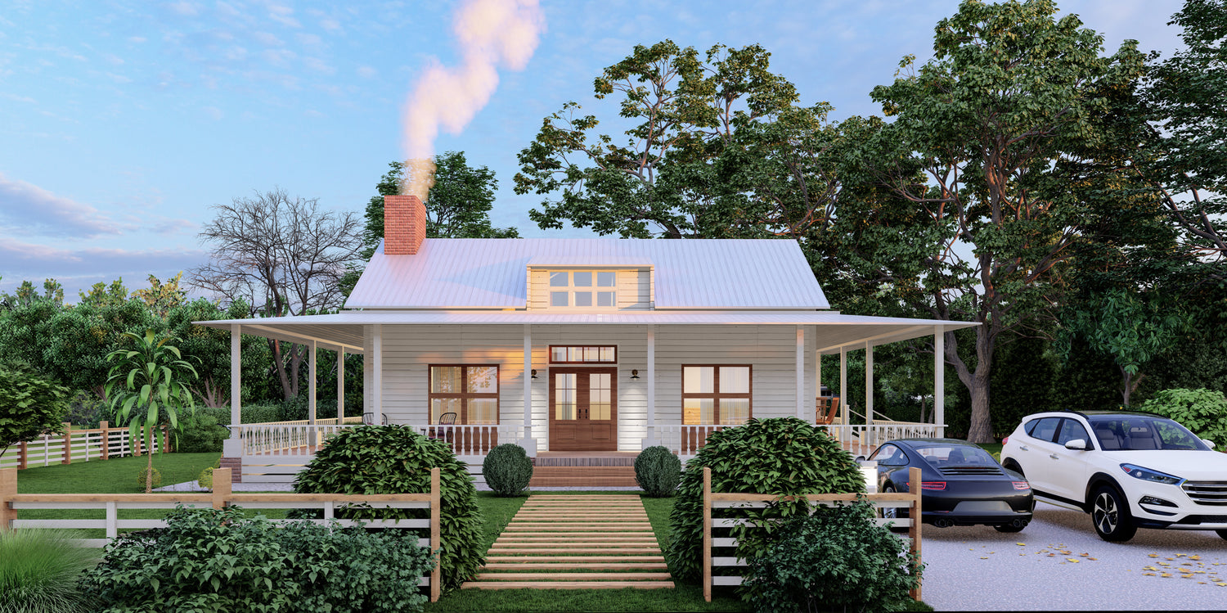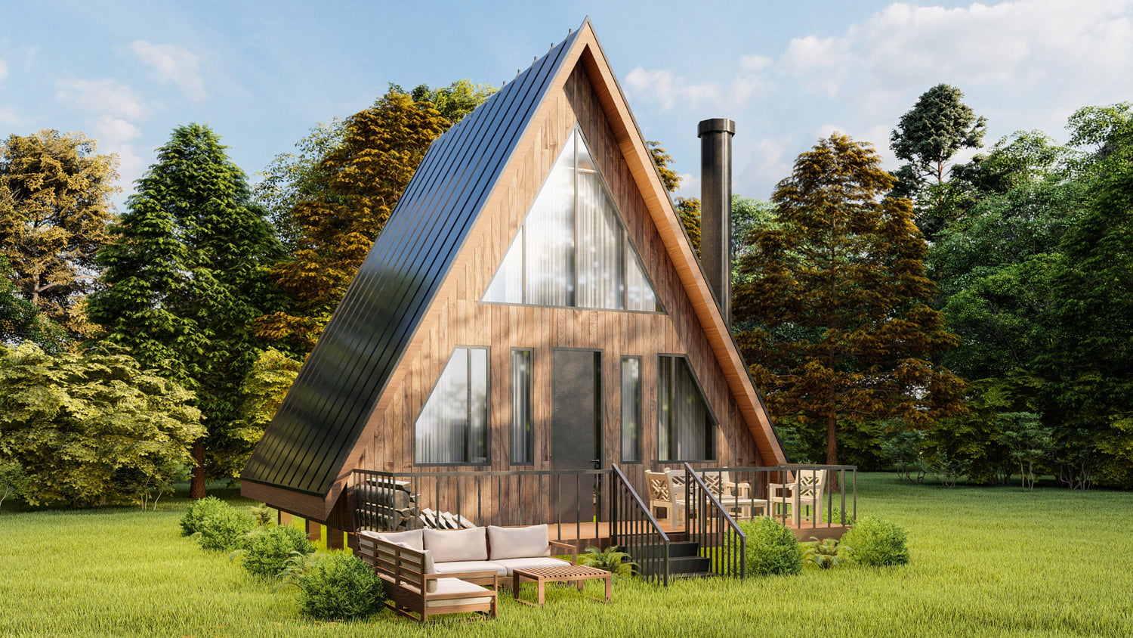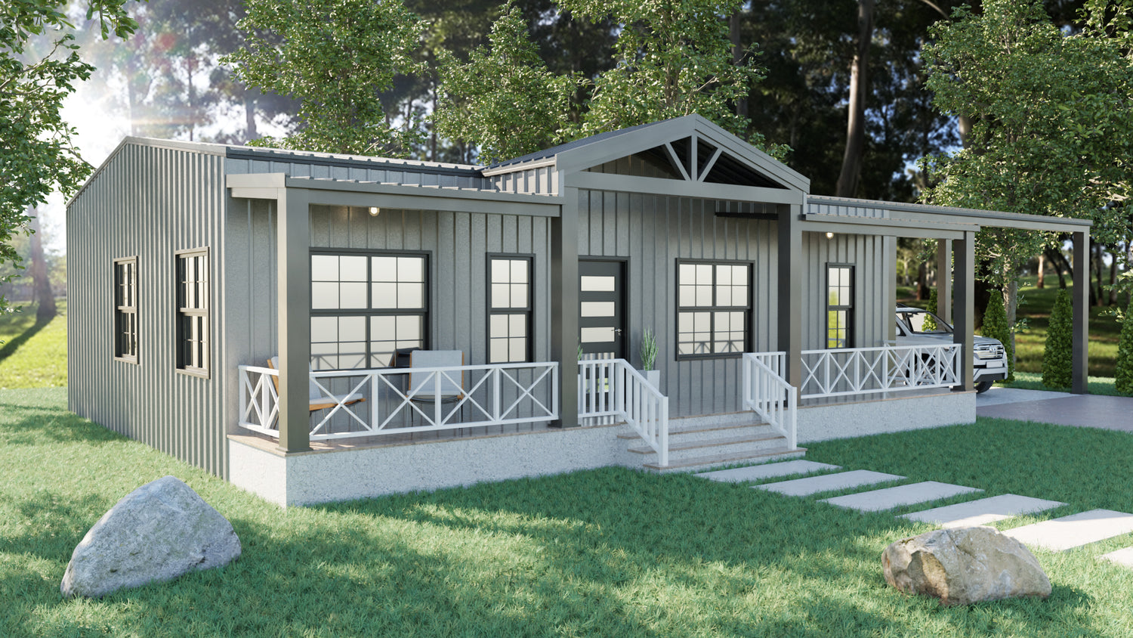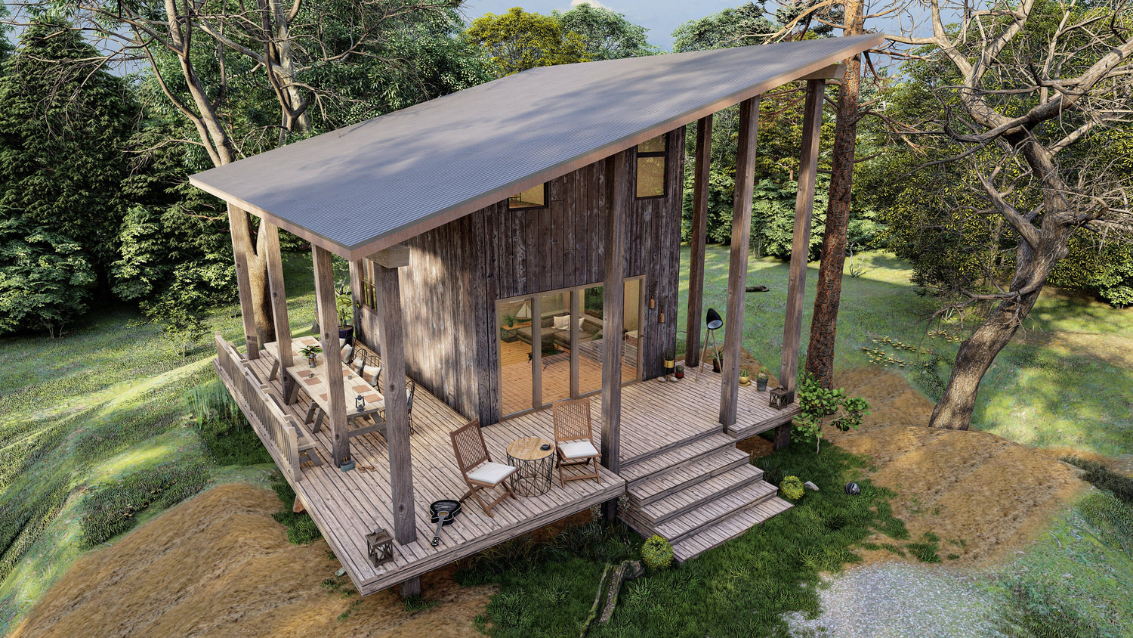In the realm of architectural elegance and practicality, A-frame houses stand out as a timeless choice that seamlessly blends simplicity with style. With their distinctive triangular shape and versatile layouts, A-frame homes offer a perfect balance of form and function, catering to a wide range of lifestyles and preferences. Whether you're a minimalist seeking a cozy retreat or a design enthusiast looking for a unique statement piece, there's an A-frame house plan to suit every lifestyle. In this comprehensive guide, we'll unveil a curated selection of A-frame house plans designed to showcase the simplicity and style that define this iconic architectural trend.
Embracing Simplicity and Style with A-Frame Living
Before we dive into the collection of A-frame house plans, let's explore why these homes have become synonymous with simplicity and style:
Efficient Design: A-frame houses are known for their efficient use of space, with compact layouts that maximize functionality without compromising on style.
Architectural Versatility: From classic cabins to modern marvels, A-frame houses come in a variety of designs, allowing homeowners to express their unique sense of style and creativity.
Natural Integration: A-frame houses are often designed to blend seamlessly with their natural surroundings, creating a harmonious connection between indoor and outdoor spaces.

Now, let's unveil a curated selection of A-frame house plans that showcase the simplicity and style inherent in this architectural style.
A Collection of A Frame House Plans for Every Lifestyle
The Cozy Cabin
Description: This charming A-frame cabin offers a cozy retreat for those seeking simplicity and comfort. With its warm wood accents, exposed beams, and inviting fireplace, this home exudes rustic charm and coziness.
Key Features: Lofted sleeping area, wood-burning stove, and a covered porch for outdoor relaxation.
The Modern Minimalist
Description: Embrace modern simplicity with this sleek A-frame house plan featuring clean lines, minimalist decor, and an open-concept layout. Large windows flood the interior with natural light, creating a bright and airy atmosphere.
Key Features: Gourmet kitchen with minimalist finishes, spacious living area, and a rooftop deck for outdoor entertaining.
The Family Retreat
Description: Designed for family living, this spacious A-frame house plan offers ample room for relaxation and entertainment. With multiple bedrooms, a large living area, and plenty of outdoor space, this home is perfect for creating lasting memories with loved ones.
Key Features: Master suite with ensuite bathroom, bunk room for kids, and a wraparound deck for family gatherings.
The Coastal Escape
Description: Experience coastal living at its finest with this A-frame house plan situated near the beach. Light-filled interiors, nautical accents, and expansive windows capture the essence of seaside living, while spacious outdoor decks provide the perfect spot for soaking up the sun and sea breeze.
Key Features: Panoramic ocean views, outdoor shower, and a covered patio for al fresco dining.
The Urban Oasis
Description: Escape the hustle and bustle of the city with this urban A-frame house plan designed for modern living. Sleek finishes, contemporary furnishings, and a rooftop garden create a serene oasis in the heart of the city.
Key Features: Rooftop garden with city views, minimalist kitchen with integrated appliances, and a cozy reading nook.
The Mountain Retreat
Description: Nestled in the mountains, this A-frame house plan offers a tranquil retreat for nature lovers. With its rustic charm, expansive deck, and breathtaking views, this home provides the perfect escape from the stresses of everyday life.
Key Features: Stone fireplace, lofted sleeping area, and a wraparound deck with mountain views.
The Country Cottage
Description: Step back in time with this quaint A-frame cottage plan inspired by traditional country homes. Charming details such as a front porch, dormer windows, and flower boxes add to the home's rustic appeal.
Key Features: Front porch for enjoying the countryside views, cozy living area, and a lofted bedroom.
The Lakeside Haven
Description: Enjoy lakeside living with this A-frame house plan situated on the water's edge. Floor-to-ceiling windows, a spacious deck, and a private dock make this home the perfect retreat for water enthusiasts.
Key Features: Private dock for boating and swimming, outdoor kitchen for lakeside entertaining, and a lofted master suite with lake views.
The Treehouse Hideaway
Description: Channel your inner child with this whimsical A-frame treehouse plan nestled among the treetops. With its cozy interiors, treehouse design, and secluded location, this home offers a magical retreat for relaxation and adventure.
Key Features: Lofted sleeping area, rope bridge access, and a wraparound deck with forest views.
The Desert Retreat
Description: Find solace in the desert with this modern A-frame house plan designed for desert living. Clean lines, earthy finishes, and minimalist landscaping create a serene oasis in the arid landscape.
Key Features: Courtyard with desert plants, minimalist interiors with natural materials, and a shaded patio for outdoor living.
Frequently Asked Questions (FAQs)
Q: Are A-frame houses expensive to build?
A: The cost of building an A-frame house can vary depending on factors such as location, size, and materials. However, A-frame houses are often more cost-effective to build compared to traditional homes due to their simple design and construction.
Q: Can A-frame houses withstand harsh weather conditions?
A: When properly constructed, A-frame houses can be durable and resilient against various weather conditions, including snow, wind, and rain. Features such as sturdy construction and quality materials can help ensure structural integrity.
Q: Are A-frame houses suitable for year-round living?
A: Yes, many A-frame houses are designed for year-round living and can be equipped with features such as insulation, heating, and air conditioning to ensure comfort in all seasons.
Q: Can I customize an A-frame house plan to suit my needs?
A: Yes, many A-frame house plans are customizable, allowing you to tailor the design to your specific needs and preferences. Whether it's adding extra bedrooms, expanding living spaces, or incorporating unique architectural features, there are endless possibilities for customization.
Q: Are A-frame houses energy efficient?
A: With the right design and materials, A-frame houses can be highly energy efficient. Features such as passive solar heating, energy-efficient windows, and insulation can help reduce energy consumption and lower utility bills.

