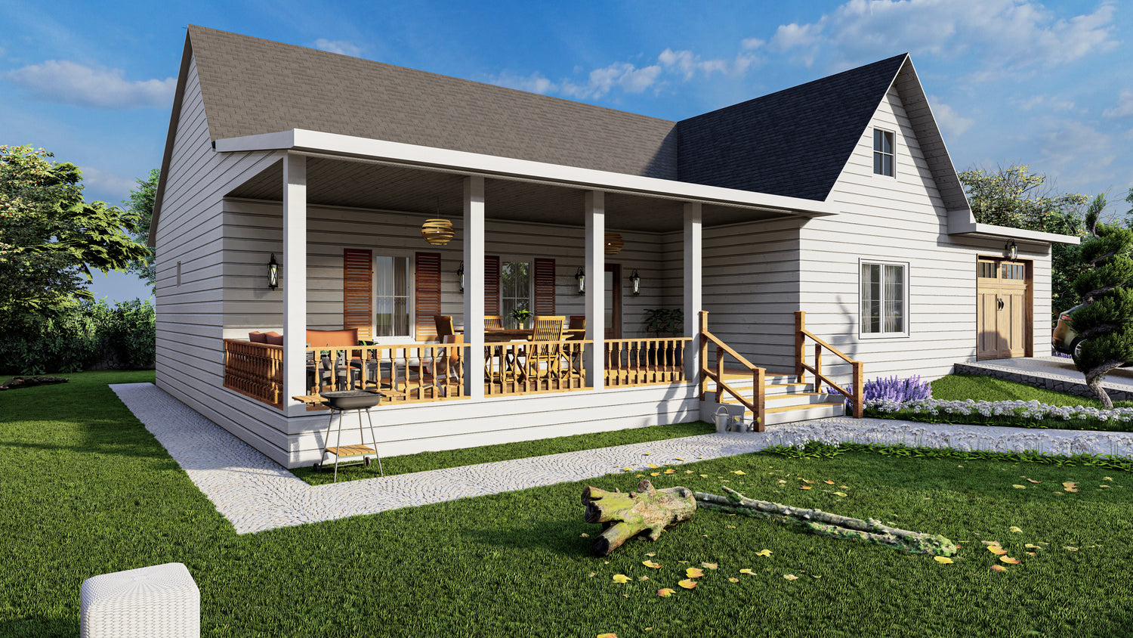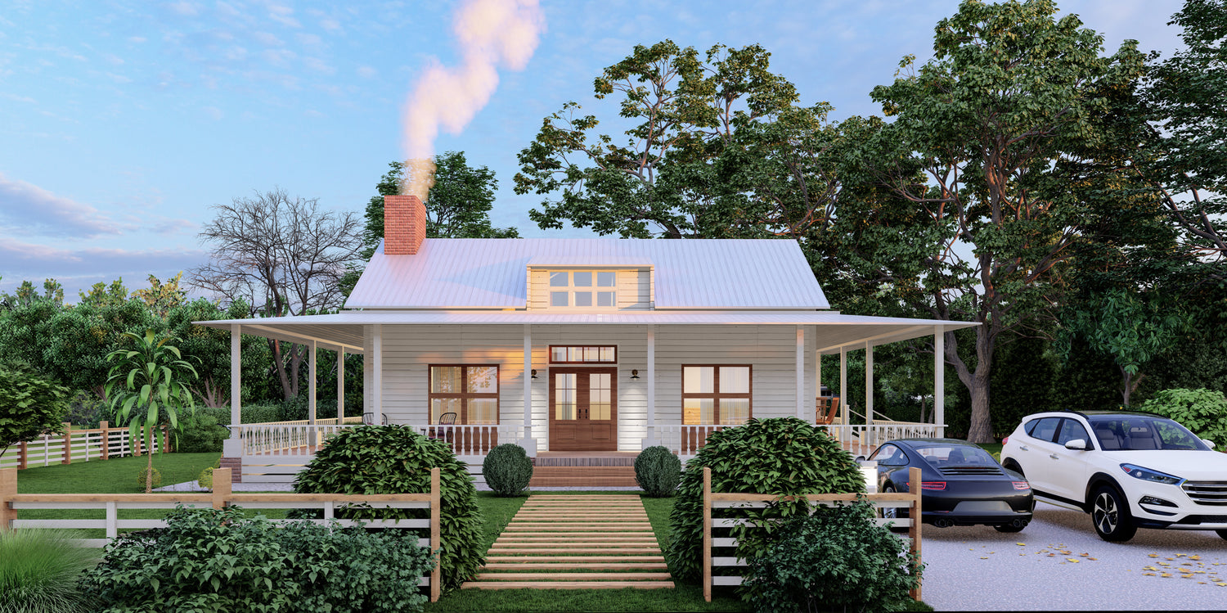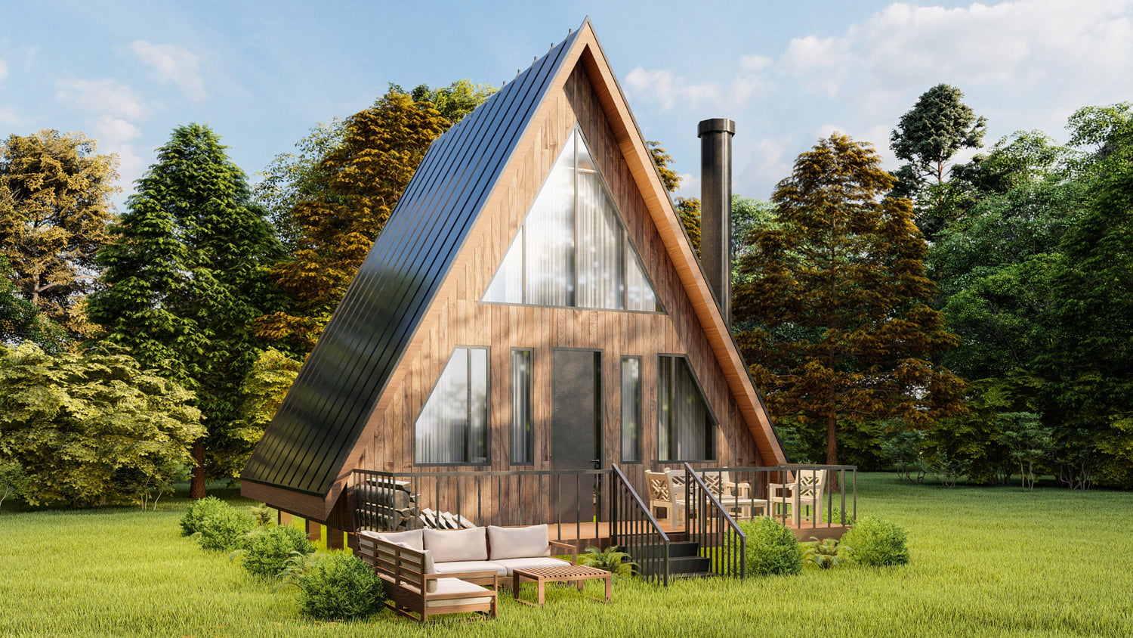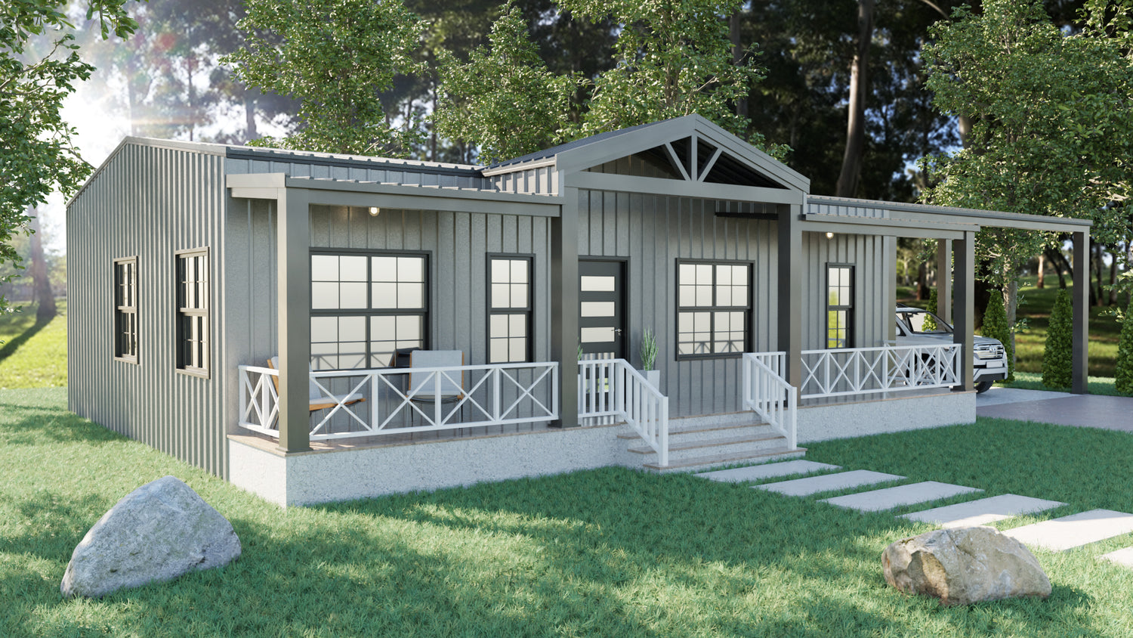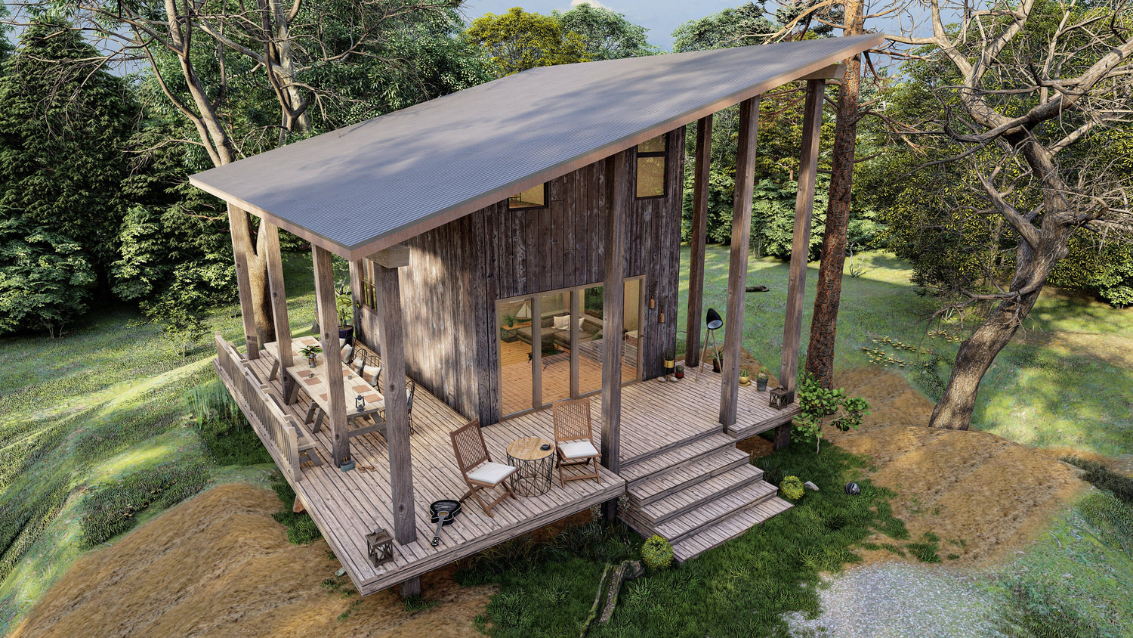In the realm of home design, A-frame houses have surged in popularity as an idyllic retreat for those seeking a harmonious blend of nature and modern living. These unique structures, characterized by their triangular shape resembling the letter "A," offer not only a distinctive architectural aesthetic but also practicality and versatility. In this comprehensive guide, we will explore everything you need to know about A-frame house kits, from their design features to construction considerations, empowering you to create your dream retreat amidst nature.
Understanding A-Frame House Kits

1. Iconic Design
A-frame houses are renowned for their iconic triangular shape, which not only creates a striking visual appeal but also offers practical benefits such as efficient use of space.
2. Versatile Spaces
Despite their compact footprint, A-frame houses provide versatile interior spaces characterized by open floor plans and soaring ceilings, allowing for creative customization to suit various lifestyles and preferences.
3. Natural Integration
A-frame houses are uniquely suited for integration into natural landscapes, whether nestled in the woods, perched on a mountainside, or overlooking a tranquil lake, offering residents an immersive connection with nature.
4. Cost-Effectiveness
A frame house kits present a cost-effective alternative to traditional home construction, with pre-fabricated components that streamline the building process, reduce construction time, and minimize labor costs.
The Construction Process
Building your retreat with an A-frame house kit involves several key steps, each crucial to ensuring a successful and rewarding construction experience.
1. Site Selection and Preparation
Before embarking on your A-frame house project, carefully select a suitable site that aligns with your preferences and local building regulations. Prepare the site by clearing vegetation, leveling the ground, and ensuring proper drainage to lay the foundation for your retreat.
2. Choosing the Right Kit
Selecting the appropriate A-frame house kit is essential to achieving your vision for your retreat. Consider factors such as size, design features, materials, and customization options offered by different kit manufacturers to find the perfect fit for your needs.
3. Assembly and Construction
Once you've chosen your kit, follow the manufacturer's instructions meticulously to assemble the prefabricated components of your A-frame house. From erecting the frame to installing roofing, siding, and interior finishes, each step requires attention to detail and precision to ensure structural integrity and aesthetic appeal.
4. Interior Design and Personalization
With the basic structure in place, unleash your creativity to design and personalize the interior of your retreat. Explore various flooring options, cabinetry designs, lighting fixtures, and decor elements to create a welcoming and comfortable living space that reflects your unique style and preferences.
Advantages of A-Frame House Kits
Efficiency: A-frame house kits offer an efficient and streamlined construction process, minimizing waste and reducing environmental impact compared to traditional building methods.
Customization: With a wide range of design options and customization possibilities, A-frame house kits empower homeowners to create personalized retreats tailored to their lifestyle and aesthetic preferences.
Versatility: Whether used as a primary residence, vacation home, or rental property, A-frame houses are versatile structures that can adapt to various living arrangements and serve as a sanctuary for relaxation and rejuvenation.
Frequently Asked Questions (FAQs)
Q: Are A-frame houses suitable for year-round living?
A: Yes, A-frame houses can be designed and insulated to provide comfortable living spaces year-round, with proper heating and cooling systems ensuring thermal comfort in all seasons.
Q: What are the maintenance requirements for an A-frame house?
A: Like any home, A-frame houses require regular maintenance, including exterior painting, roof inspections, and upkeep of mechanical systems. However, their simple design often translates to fewer maintenance tasks compared to more complex structures.
Q: Can I build an A-frame house myself, or do I need professional help?
A: While some homeowners with construction experience may choose to build their A-frame house themselves, many opt to enlist the help of professionals, particularly for tasks requiring specialized skills such as foundation laying and roofing installation.
Q: Are A-frame house kits more affordable than traditional construction methods?
A: Yes, A-frame house kits often offer a more cost-effective option compared to traditional construction methods, with pre-fabricated components that reduce labor costs and construction time.

