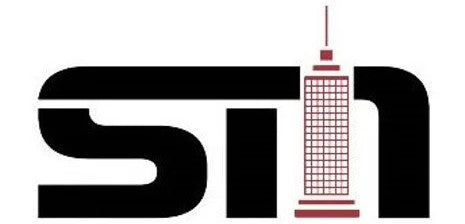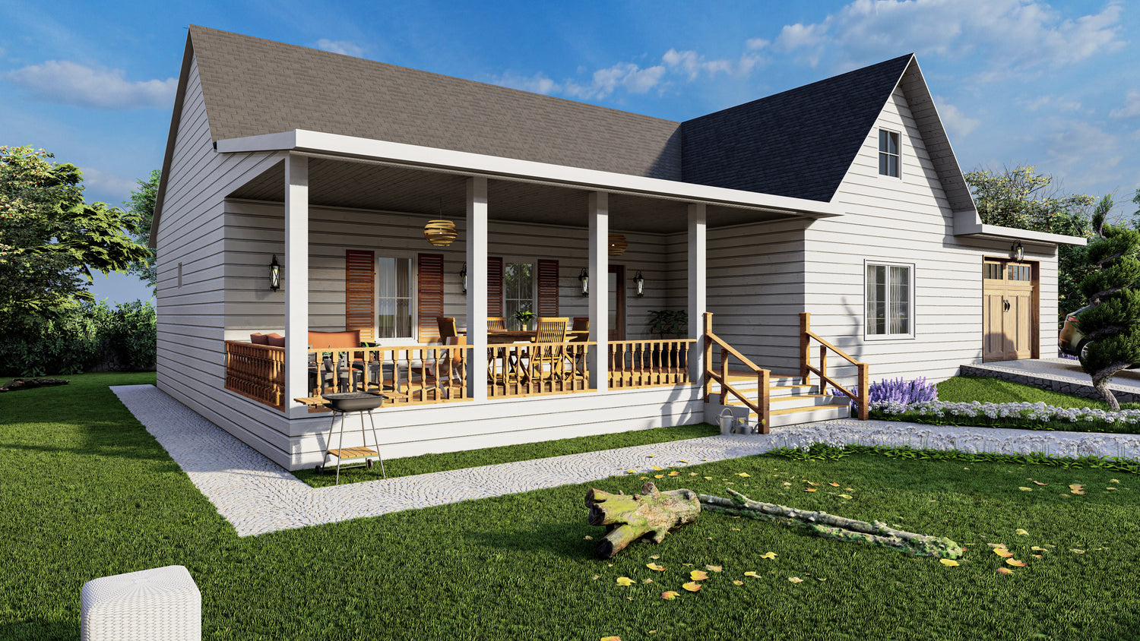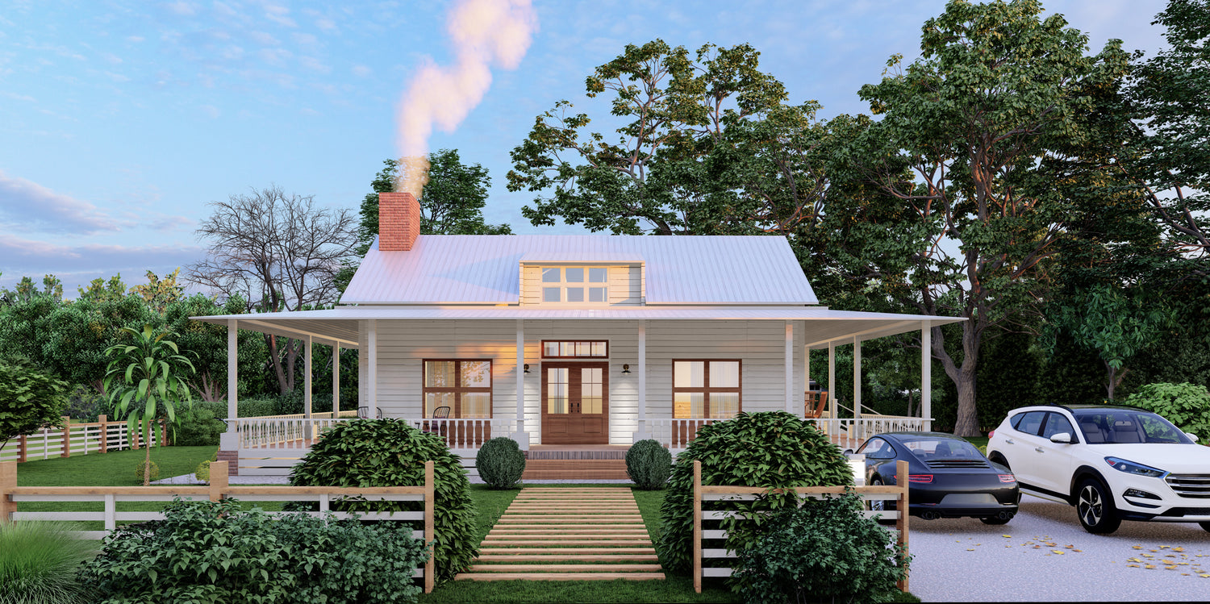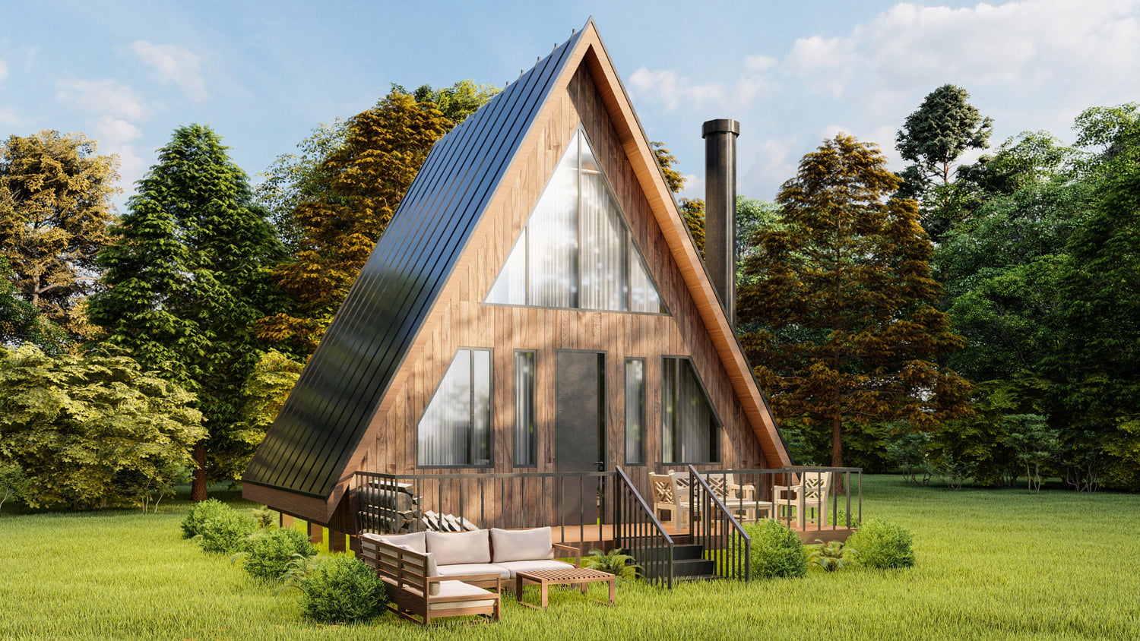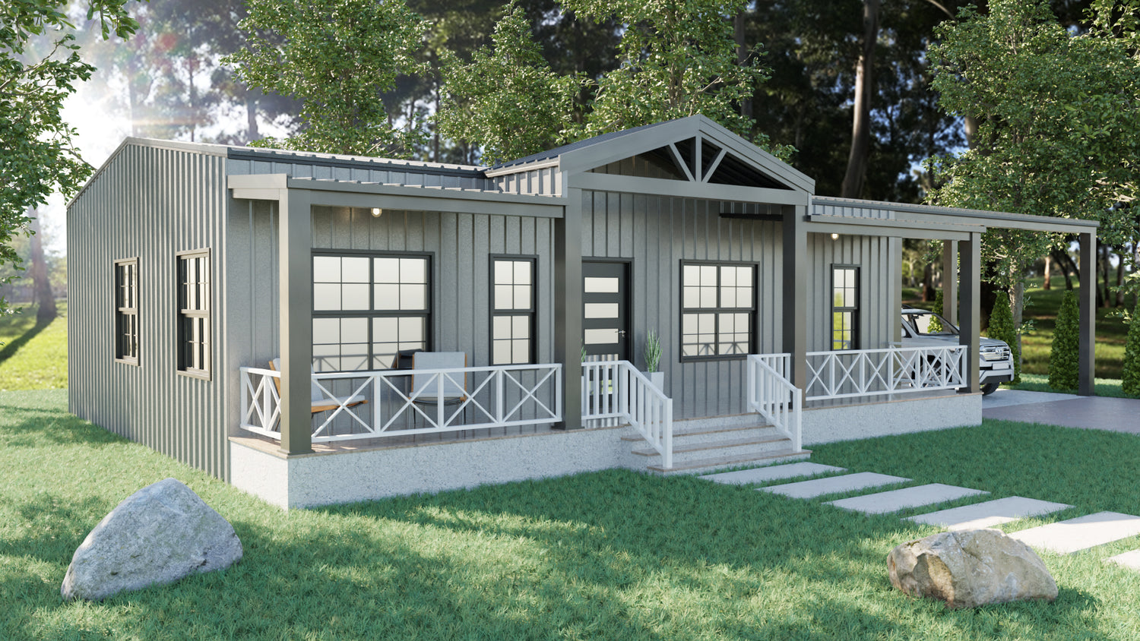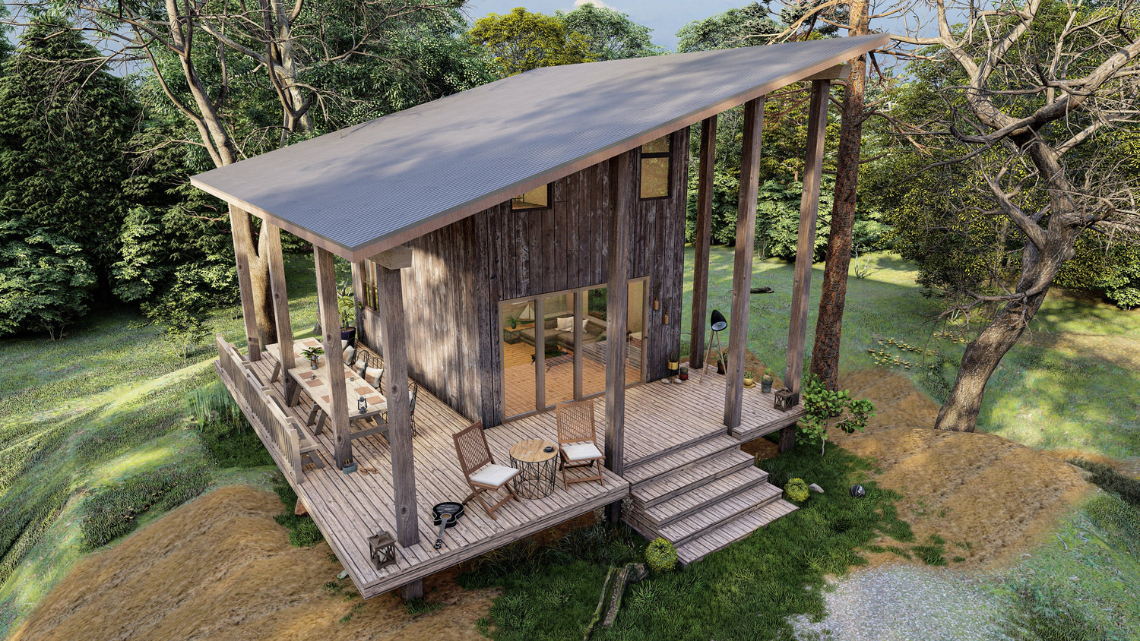In the realm of architectural charm and cozy living, A-frame houses hold a special allure. With their distinctive triangular shape and rustic appeal, these homes offer a unique ambiance that is both inviting and cozy. If you're considering building your own haven, exploring A frame house plans can provide you with a plethora of options to create the perfect retreat. In this article, we'll delve into 15 inviting A-frame house plans that are sure to inspire your imagination and help you craft the cozy haven of your dreams.

The Allure of A-Frame Living
Before we explore the specific house plans, let's take a moment to appreciate the allure of A-frame living:
Quaint Charm: A-frame houses exude a quaint charm that is both timeless and endearing. Their steeply pitched roofs and cozy interiors evoke a sense of nostalgia and warmth.
Versatile Design: Despite their compact footprint, A-frame houses offer versatile design options that can be customized to suit various preferences and lifestyles. From rustic cabins to modern retreats, there's an A-frame plan for every taste.
Connection to Nature: A-frame houses are often designed to embrace their natural surroundings, with large windows that invite the outdoors in. Whether nestled in the mountains or overlooking a tranquil lake, living in an A-frame house allows you to feel connected to nature in a meaningful way.
Now, let's explore 15 inviting A-frame house plans that embody the cozy ambiance you're seeking for your haven.
15 Inviting A-Frame House Plans
The Rustic Cabin Retreat
Description: Embrace the simplicity of cabin living with this cozy A-frame plan. Featuring exposed wood beams and a stone fireplace, this retreat exudes rustic charm.
Key Features: Lofted bedroom, open-concept living space, wraparound porch for outdoor relaxation.
Modern Mountain Escape
Description: This sleek and modern A-frame plan offers a contemporary twist on mountain living. Floor-to-ceiling windows flood the interior with natural light, while clean lines and minimalist design create a sense of tranquility.
Key Features: Spacious deck for outdoor entertaining, sleek kitchen with stainless steel appliances, loft space for additional sleeping quarters.
Lakeside Serenity
Description: Perfect for waterfront living, this A-frame plan maximizes views of the lake with expansive windows and a spacious deck. Inside, an open floor plan creates a seamless flow between indoor and outdoor living spaces.
Key Features: Master suite with panoramic views, vaulted ceilings, outdoor shower for rinsing off after a swim.
Cozy Forest Retreat
Description: Nestled among the trees, this A-frame plan offers a peaceful retreat from the hustle and bustle of everyday life. With warm wood finishes and a stone fireplace, this home exudes coziness and charm.
Key Features: Screened porch for enjoying the sounds of nature, lofted reading nook, built-in storage solutions.
Beachfront Bliss
Description: Embrace coastal living with this inviting A-frame plan. Bright and airy, with a neutral color palette and beach-inspired decor, this home is the perfect retreat for seaside relaxation.
Key Features: Wraparound deck with ocean views, outdoor shower for rinsing off sandy feet, airy loft space for guests.
Sustainable Sanctuary
Description: Designed with sustainability in mind, this A-frame plan features energy-efficient design elements and eco-friendly materials. Solar panels and rainwater harvesting systems help minimize environmental impact.
Key Features: Passive heating and cooling design, green roof for natural insulation, vegetable garden for sustainable living.
Artist's Hideaway
Description: Creativity flows freely in this inspiring A-frame plan. With ample natural light and tranquil surroundings, this home provides the perfect space for artistic pursuits.
Key Features: Skylights for optimal daylight, studio space with built-in storage, meditation garden for finding inspiration.
Family Fun Retreat
Description: Designed with families in mind, this A-frame plan offers plenty of space for gathering and play. With multiple bedrooms and communal living areas, there's room for everyone to relax and unwind.
Key Features: Playroom or bunkhouse for the kids, open-concept kitchen and living space, covered porch for family barbecues.
Elevated Treehouse
Description: Bring your childhood dreams to life with this whimsical A-frame plan. Elevated among the trees, this home offers a magical retreat from the everyday.
Key Features: Wraparound deck with treehouse-inspired design, rope swing for adventurous spirits, cozy reading loft.
Scandinavian Sanctuary
Description: Inspired by Scandinavian design principles, this A-frame plan emphasizes simplicity, functionality, and connection to nature. With clean lines and natural materials, this home exudes Scandinavian charm.
Key Features: Minimalist interior design, hygge-inspired living spaces, large windows for embracing natural light.
Mountain Modern
Description: This A-frame plan combines the rustic charm of mountain living with modern amenities and design elements. With sleek finishes and expansive windows, this home offers a contemporary take on the classic A-frame.
Key Features: Chef's kitchen with quartz countertops, spa-like master bathroom, outdoor fire pit for cozy evenings under the stars.
Lakefront Luxury
Description: Live the lake life in style with this luxurious A-frame plan. Featuring high-end finishes and panoramic lake views, this home offers the ultimate in waterfront living.
Key Features: Private dock for boating and swimming, gourmet kitchen with lake views, expansive deck for outdoor entertaining.
Forest Hideaway
Description: Escape to the forest with this charming A-frame plan. Surrounded by towering trees and lush greenery, this home offers a peaceful retreat from the hustle and bustle of city life.
Key Features: Cozy fireplace for chilly evenings, screened porch for bug-free outdoor living, lofted reading nook with forest views.
Ski Chalet Chic
Description: Channel the cozy elegance of a ski chalet with this inviting A-frame plan. With warm wood finishes and plush furnishings, this home is the perfect retreat after a day on the slopes.
Key Features: Mudroom for storing ski gear, hot tub for soaking sore muscles, vaulted ceilings with exposed beams.
Seaside Serenade
Description: Embrace coastal living with this breezy A-frame plan. Featuring bright and airy interiors and panoramic ocean views, this home offers the ultimate seaside escape.
Key Features: Nautical-inspired decor, expansive deck for whale watching, rooftop terrace for enjoying sunset cocktails.
Frequently Asked Questions (FAQs)
Q: How much does it cost to build an A-frame house?
A: The cost of building an A-frame house can vary depending on factors such as location, size, and materials. Generally, A-frame houses can be more affordable to build compared to traditional homes due to their simpler design and construction.
Q: Are A-frame houses energy efficient?
A: With the right design and materials, A-frame houses can be highly energy efficient. Features such as passive solar heating, energy-efficient windows, and insulation can help reduce energy consumption and lower utility bills.
Q: Can A-frame houses withstand harsh weather conditions?
A: When properly constructed, A-frame houses can be durable and resilient against various weather conditions, including snow, wind, and rain. It's important to use high-quality materials and ensure proper construction techniques to ensure structural integrity.
Q: Are A-frame houses suitable for year-round living?
A: Yes, many A-frame houses are designed for year-round living and can be equipped with features such as insulation, heating, and air conditioning to ensure comfort in all seasons. Proper maintenance and upkeep are also essential for year-round livability.
Q: Can I customize an A-frame house plan to suit my needs?
A: Yes, many A-frame house plans are customizable, allowing you to tailor the design to your specific needs and preferences. Whether it's adding extra bedrooms, expanding living spaces, or incorporating unique architectural features, there are endless possibilities for customization.
