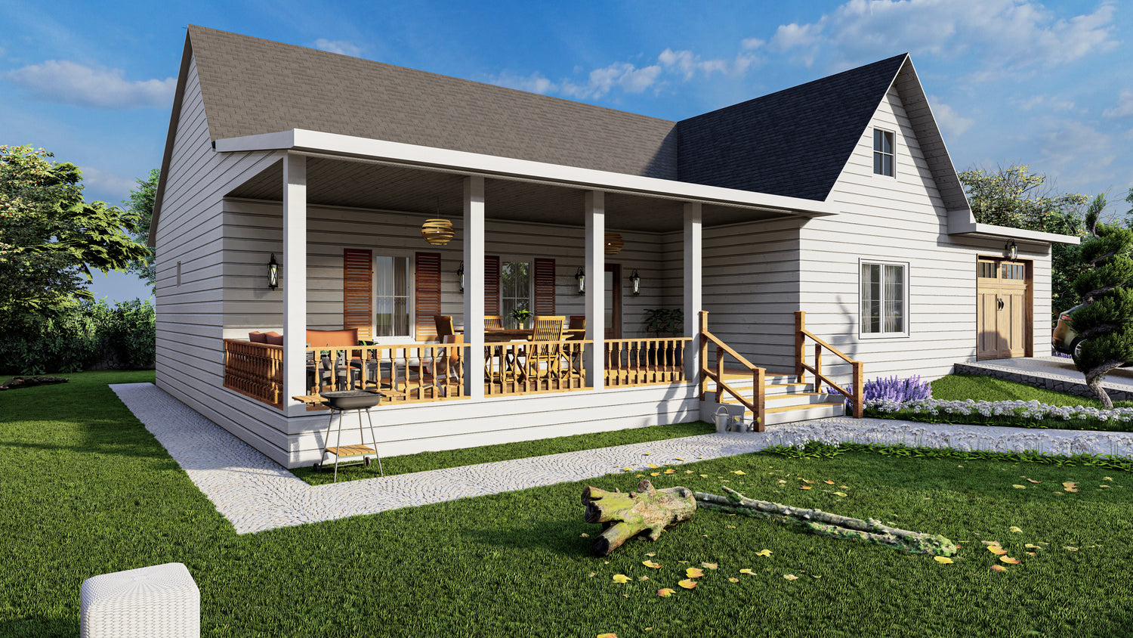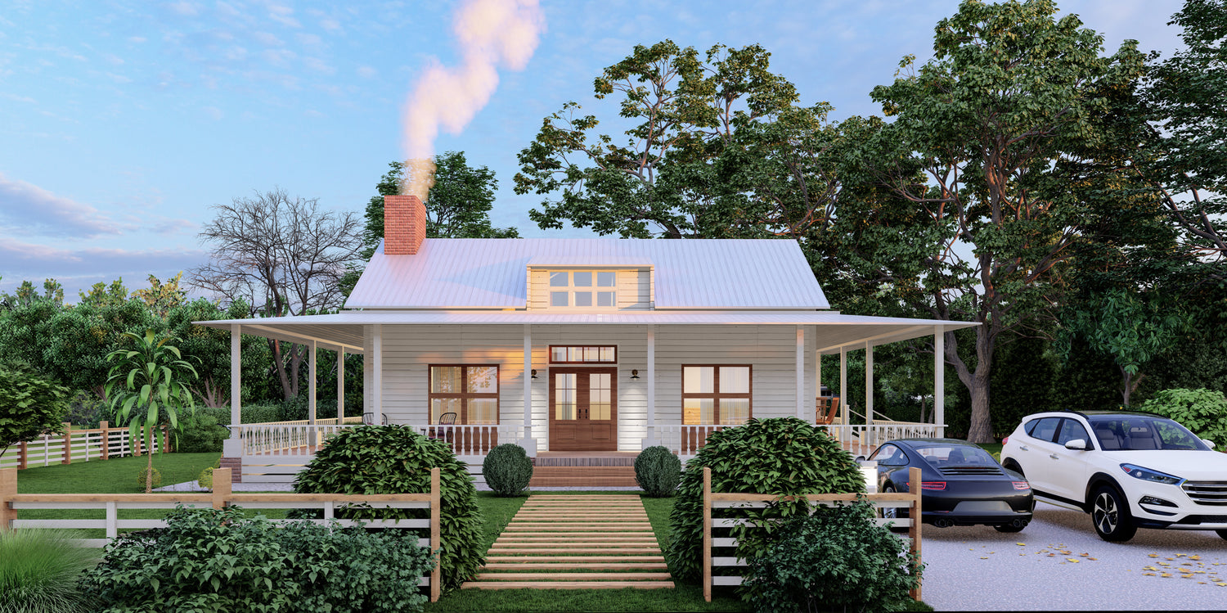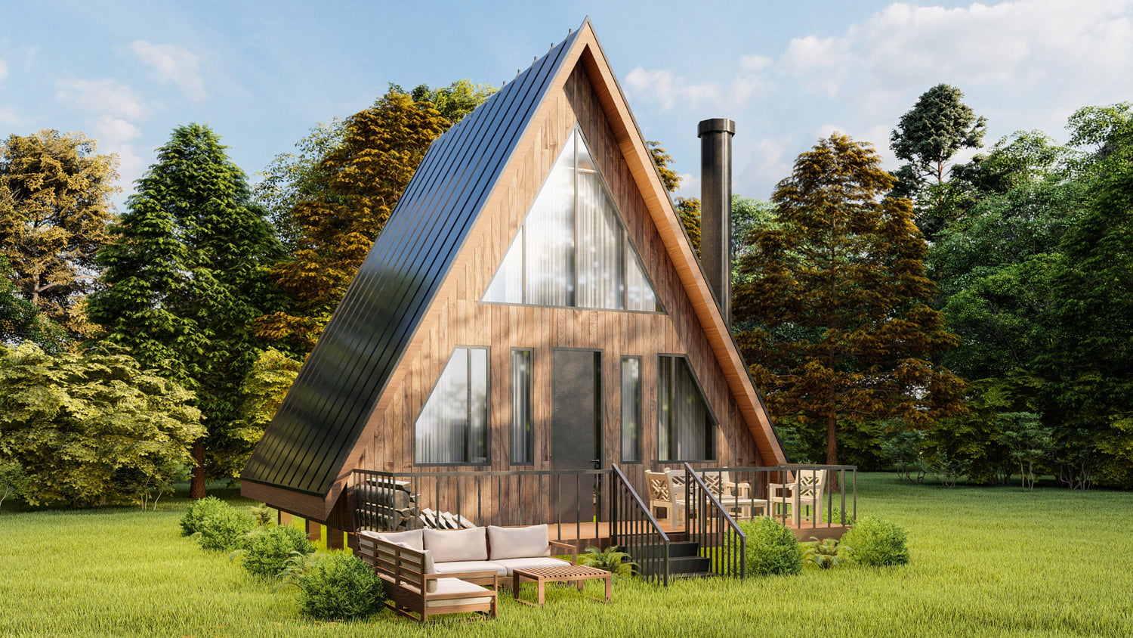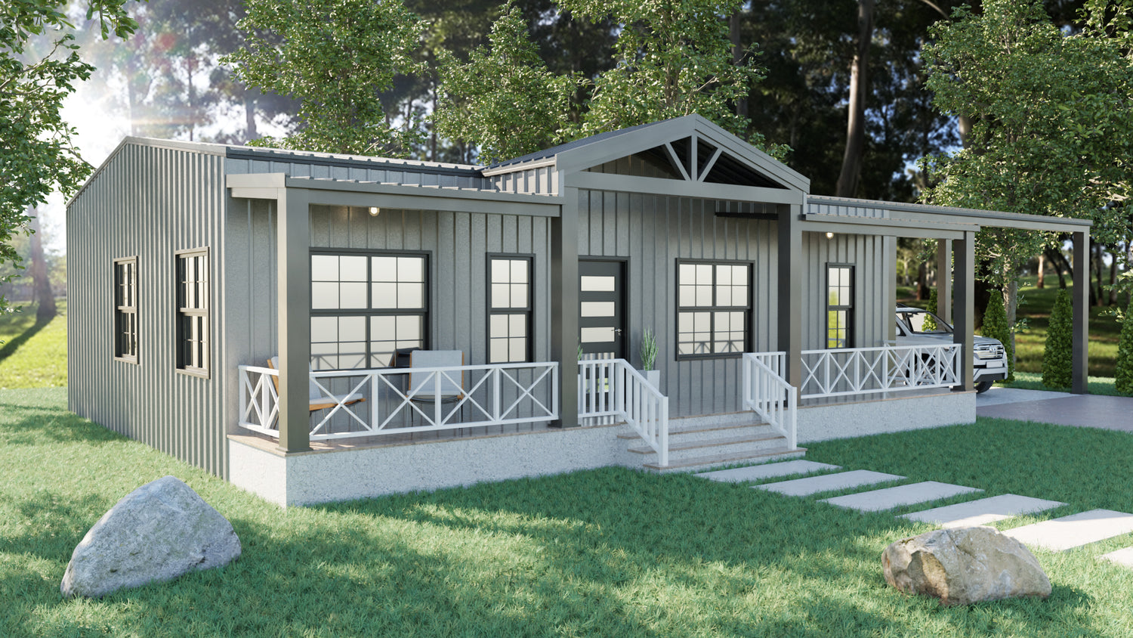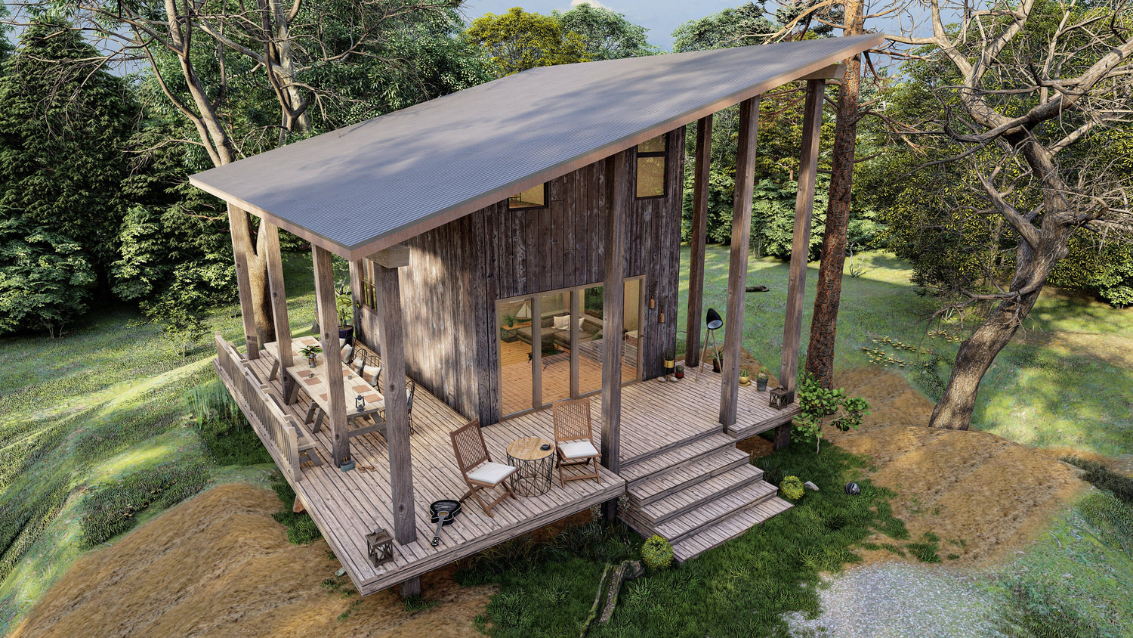Tiny houses are becoming increasingly popular as people seek more affordable, sustainable, and minimalist ways of living. If you're considering downsizing to a tiny house, you'll need to find a plan that fits your needs and budget.
One of the most important factors to consider when choosing a tiny house plan is the size. Tiny houses are typically under 1000 square feet, so you'll need to be creative in maximizing your space.
In this blog post, we will discuss how to maximize your space in a tiny house under 1000 square feet. We will cover topics such as:
- The benefits of living in a tiny house
- Tips for maximizing your space in a tiny house
- 10 tiny house plans under 1000 square feet
The Benefits of Living in a Tiny House
There are many benefits to living in a tiny house, including:
- Affordability: Tiny houses are typically much more affordable than traditional homes.
- Sustainability: Tiny houses are easier to heat and cool, and they require less energy and resources to maintain.
- Minimalism: Living in a tiny house can help you declutter your life and focus on the things that are important to you.
- Mobility: Tiny houses on wheels can be moved from place to place, giving you the freedom to live wherever you want.

Tips for Maximizing Your Space in a Tiny House
There are a few key tips to maximizing your space in a tiny house:
- Choose a functional layout: The layout of your tiny house is essential for maximizing space. Make sure to choose a plan that flows well and that has plenty of storage space.
- Use multi-functional furniture: Multi-functional furniture can help you save space and make your tiny house more functional. For example, a sofa bed can be used for both seating and sleeping.
- Go vertical: Don't forget to use the vertical space in your tiny house. Install shelves on walls and use cabinets that reach all the way to the ceiling.
- Use light colors: Light colors can make your tiny house feel more spacious. Avoid using dark colors, which can make the space feel smaller.
- Declutter: One of the best ways to maximize space in a tiny house is to declutter your belongings. Get rid of anything you don't need or use.
10 Tiny House Plans Under 1000 Square Feet
Here are 10 tiny house plans under 1000 square feet:
- The Modern Farmhouse: This tiny house plan has a classic farmhouse look with a modern twist. It features a spacious living area, a well-equipped kitchen, and a comfortable bedroom.
- The Minimalist: This tiny house plan is perfect for those who want to live a simple and minimalist lifestyle. It features a small but functional kitchen, a bathroom, and a bedroom.
- The Getaway: This tiny house plan is perfect for those who want to escape the hustle and bustle of city life. It features a large living area with a fireplace, a kitchen, and a bedroom.
- The Studio: This tiny house plan is perfect for artists, writers, or anyone who needs a dedicated workspace. It features a large living area with a desk, a kitchen, and a bedroom.
- The Guest House: This tiny house plan is perfect for those who want to have a place for guests to stay. It features a living area, a kitchen, and a bedroom.
- The In-Law Suite: This tiny house plan is perfect for those who want to have their parents or in-laws live close by. It features a living area, a kitchen, and a bedroom.
- The Rental Property: This tiny house plan is perfect for those who want to invest in rental property. It features a living area, a kitchen, and a bedroom.
- The Airbnb: This tiny house plan is perfect for those who want to rent out their tiny house on Airbnb. It features a living area, a kitchen, and a bedroom.
- The Vacation Home: This tiny house plan is perfect for those who want a vacation home that is easy to maintain. It features a living area, a kitchen, and a bedroom.
- The Retirement Home: This tiny house plan is perfect for those who want to retire in a small and affordable home. It features a living area, a kitchen, and a bedroom.

