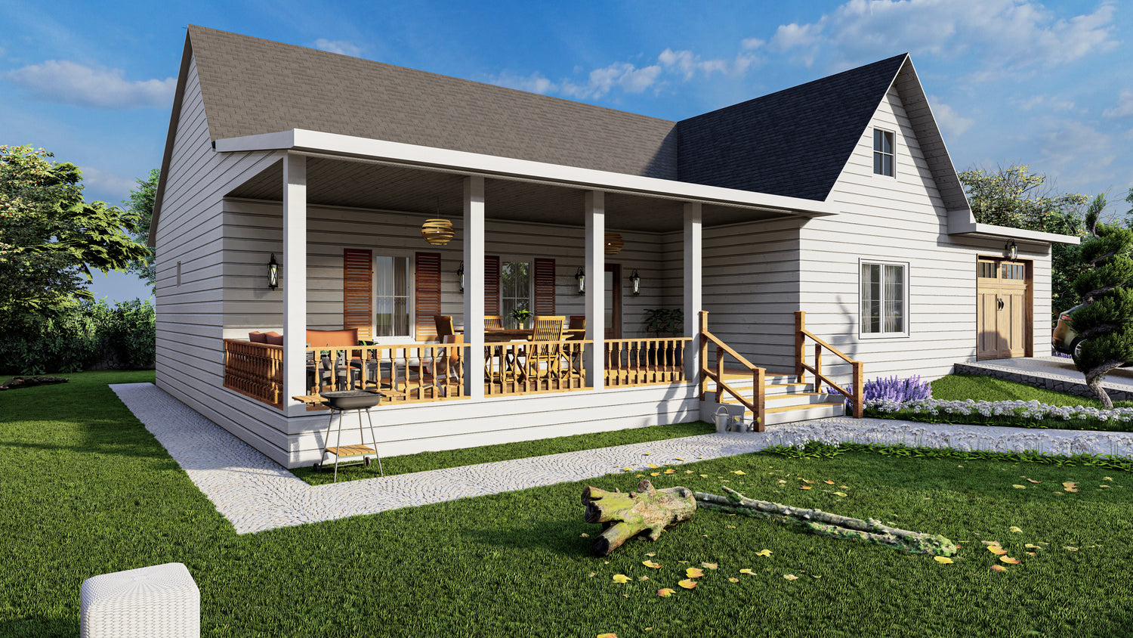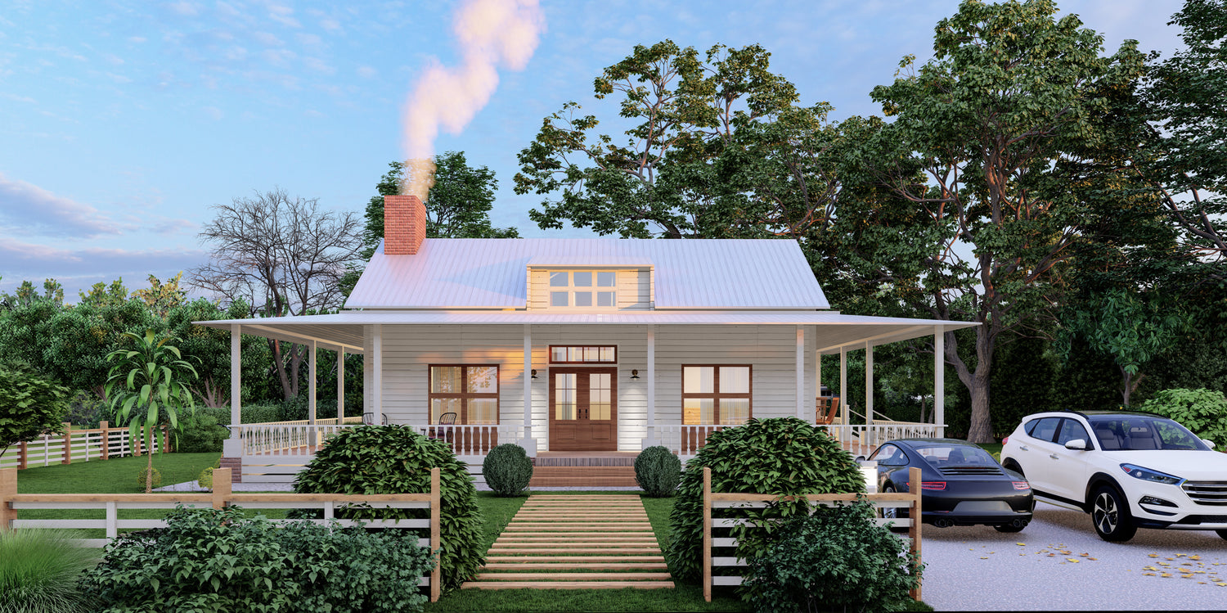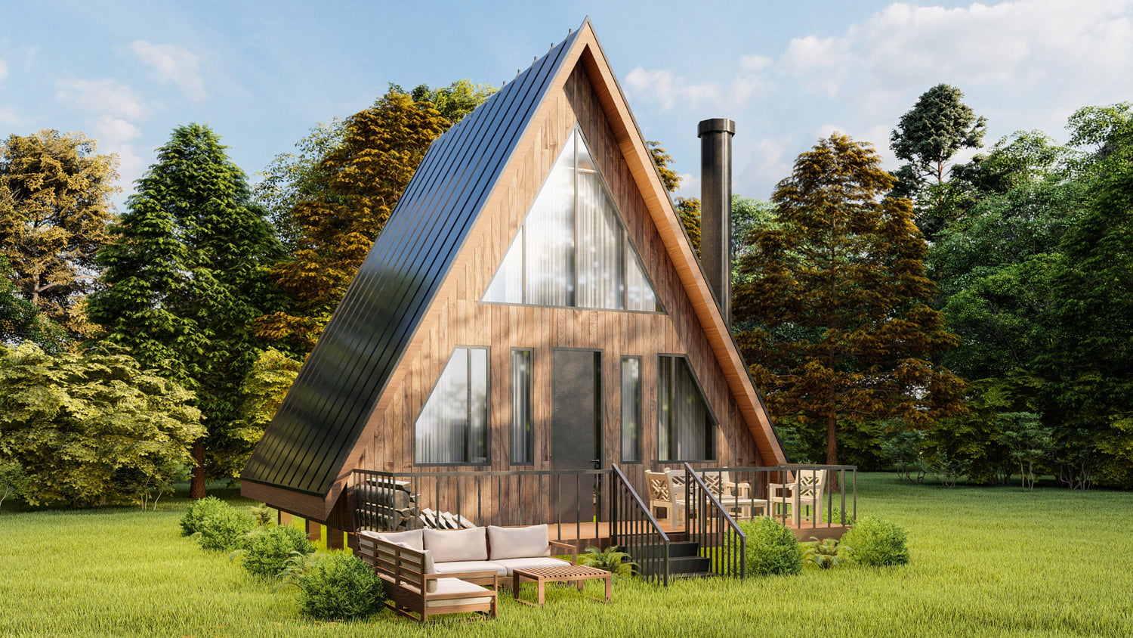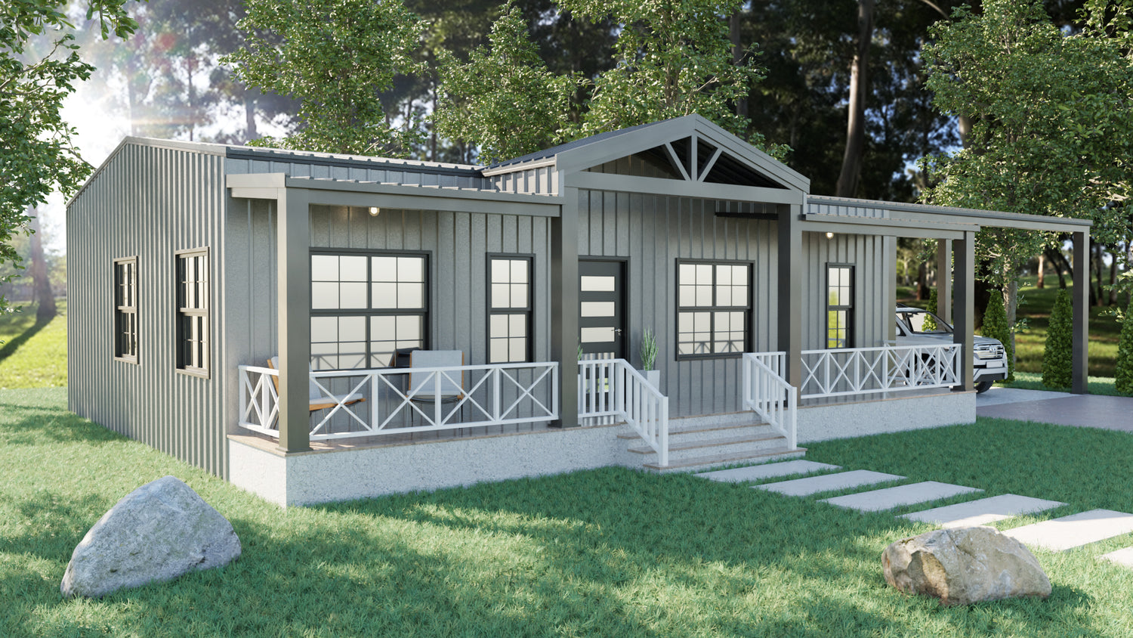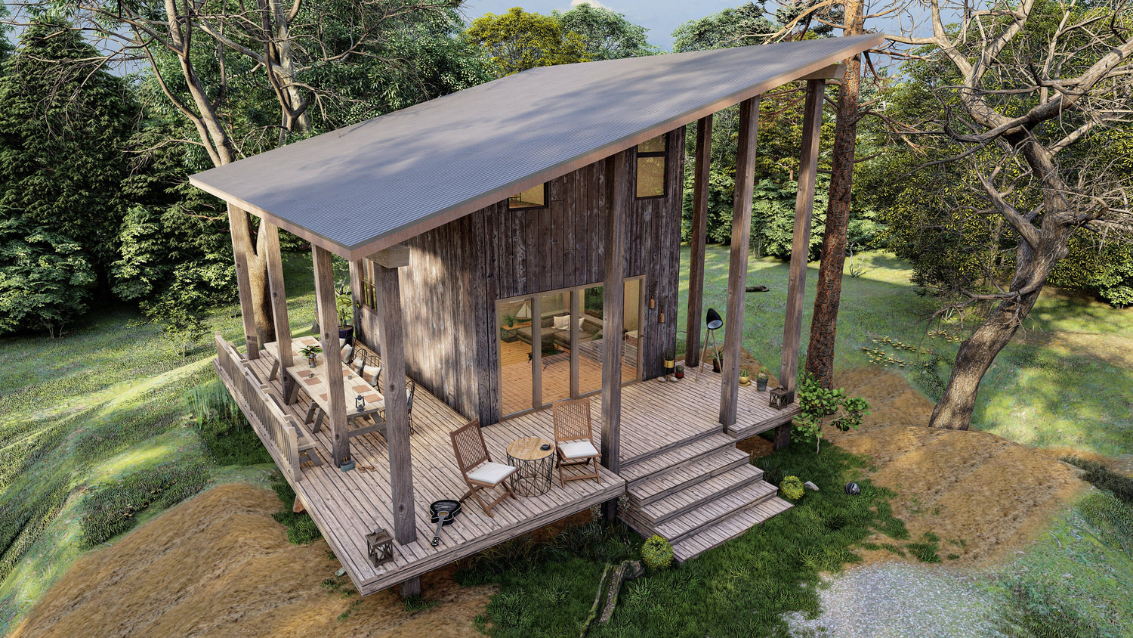Craftsman house plans are a popular choice for families and individuals who want a home with a classic and timeless look. Craftsman homes are known for their simple yet elegant design, which features exposed beams, wide window casings, and a welcoming front porch. In this blog post, we will provide you with the ultimate guide to craftsman house plans, covering everything you need to know to choose the perfect plan for your needs.

What is a Craftsman House?
A Craftsman house is a type of American residential architecture that was popular from the early 1900s to the 1930s. Craftsman houses are characterized by their simple, uncluttered design, which emphasizes natural materials and craftsmanship. Craftsman houses typically have a low-pitched gable roof with wide overhangs, exposed beams and rafters, and large windows and doors.
History of Craftsman House Plans
The Craftsman house plan movement originated in the late 19th century as a reaction to the ornate and elaborate Victorian style that was popular at the time. Craftsman architects believed that homes should be simple, functional, and beautiful, and they rejected the use of unnecessary ornamentation.
The Craftsman house plan movement was led by architects such as Gustav Stickley, Greene and Greene, and Charles and Henry Greene. These architects published books and magazines that featured their designs, and they also built homes and furniture that showcased the Craftsman style.
The Craftsman house plan movement was popular for several reasons. First, it offered a simple and affordable alternative to the Victorian style. Second, it emphasized the use of natural materials and craftsmanship, which appealed to many people who were looking for a more authentic and organic style of home.
Characteristics of Craftsman House Plans
Craftsman house plans are characterized by their simple, uncluttered design, which emphasizes natural materials and craftsmanship. Craftsman houses typically have the following features:
- Low-pitched gable roof with wide overhangs
- Exposed beams and rafters
- Large windows and doors
- Use of natural materials, such as wood, stone, and brick
- Simple, uncluttered design
- Emphasis on craftsmanship
Benefits of Craftsman House Plans
There are many benefits to choosing a craftsman house plan. First, Craftsman houses are known for their timeless design, which means that they will never go out of style. Second, Craftsman houses are typically very well-built, using high-quality materials and craftsmanship. Third, Craftsman houses are typically very energy-efficient, which can save you money on your energy bills.
How to Choose the Perfect Craftsman House Plan
When choosing a craftsman house plan, there are several factors to consider. First, you need to decide on the size of the home you need. Second, you need to consider your budget. Third, you need to think about the features that are important to you, such as the number of bedrooms and bathrooms, the size of the kitchen, and the presence of a garage.
Once you have considered these factors, you can start looking at craftsman house plans. There are many resources available to help you find the perfect plan, including online plan websites, books, and magazines.
Conclusion
Craftsman house plans are a popular choice for families and individuals who want a home with a classic and timeless look. If you are looking for a simple, well-built, and energy-efficient home, a craftsman house plan is a great option.
Frequently Asked Questions
What are the most popular Craftsman house plans?
The most popular Craftsman house plans are typically those that offer a combination of the following features:
- Open floor plans
- Single-story living
- Energy-efficient features
- Craftsman-style details, such as exposed beams, wide window casings, and a welcoming front porch
What are the advantages of a Craftsman house plan?
Craftsman house plans offer a number of advantages, including:
- Timeless design
- Well-built construction
- Energy efficiency
- Affordability
What are the disadvantages of a Craftsman house plan?
Craftsman house plans can have a few disadvantages, including:
- Can be more expensive than other types of house plans
- Can be less energy-efficient than other types of house plans
- Can be more difficult to find than other types of house plans
What are the most popular Craftsman house plan features?
The most popular Craftsman house plan features include:
- Exposed beams
- Wide window casings
- Welcoming front porch
- Open floor plans
- Single-story living
- Energy-efficient features
How much does it cost to build a Craftsman house?
The cost of building a Craftsman house can vary depending on a number of factors, including the size of the home, the location of the home, and the materials used

