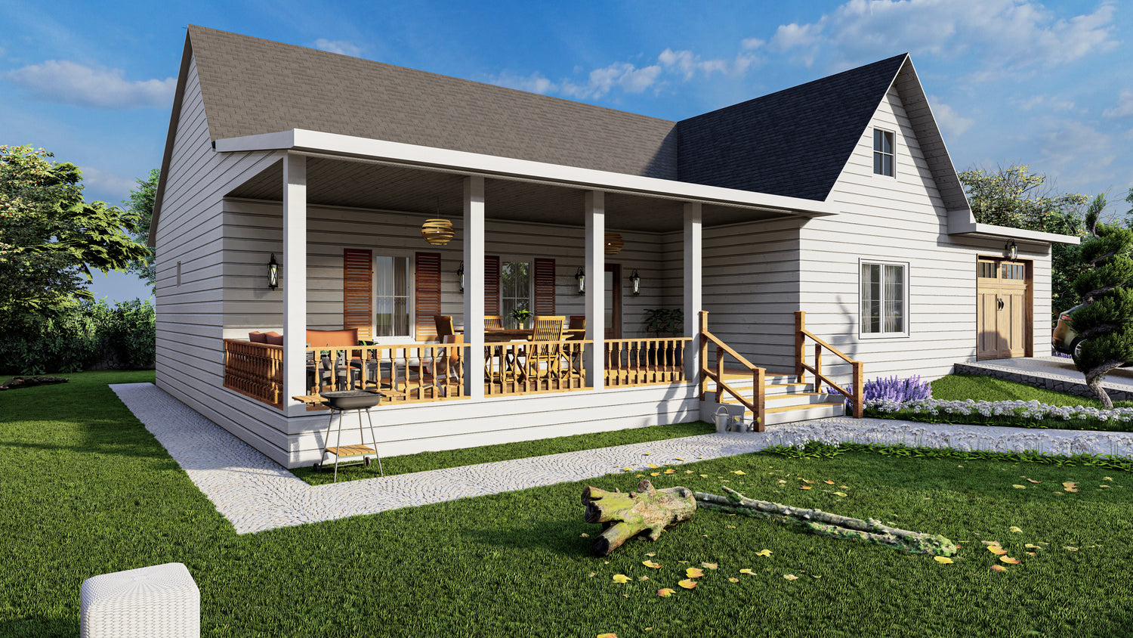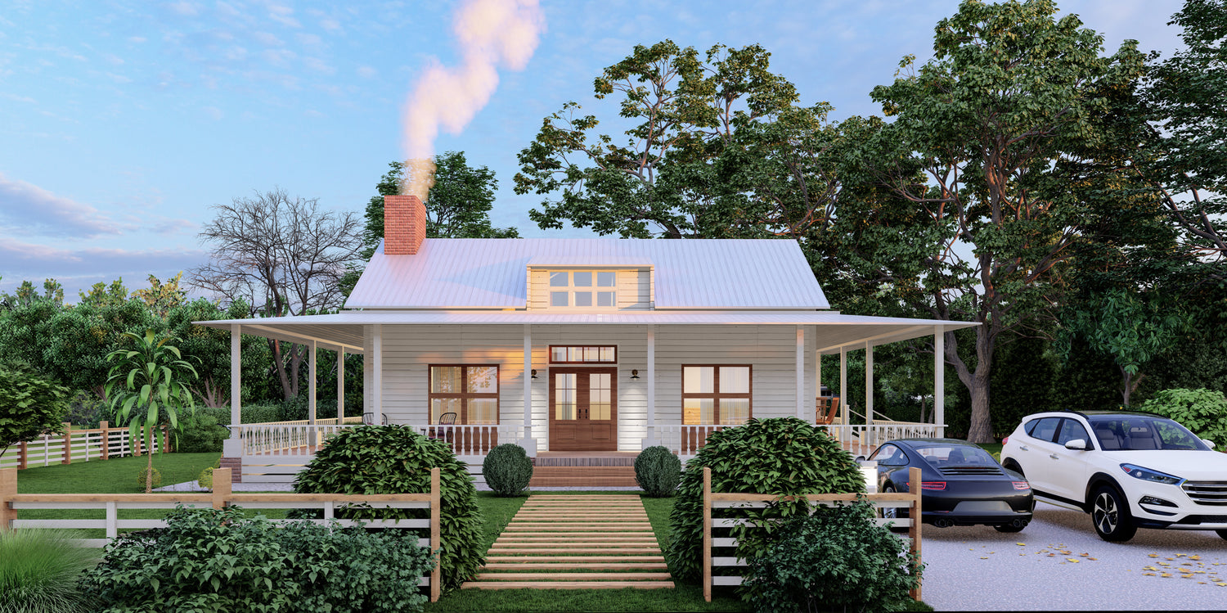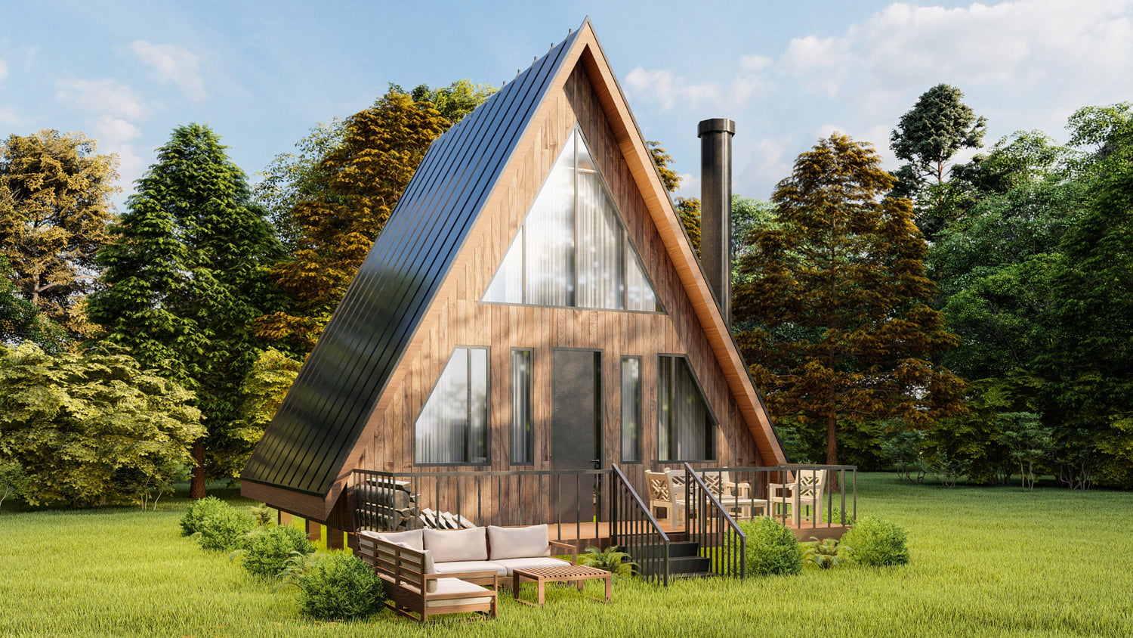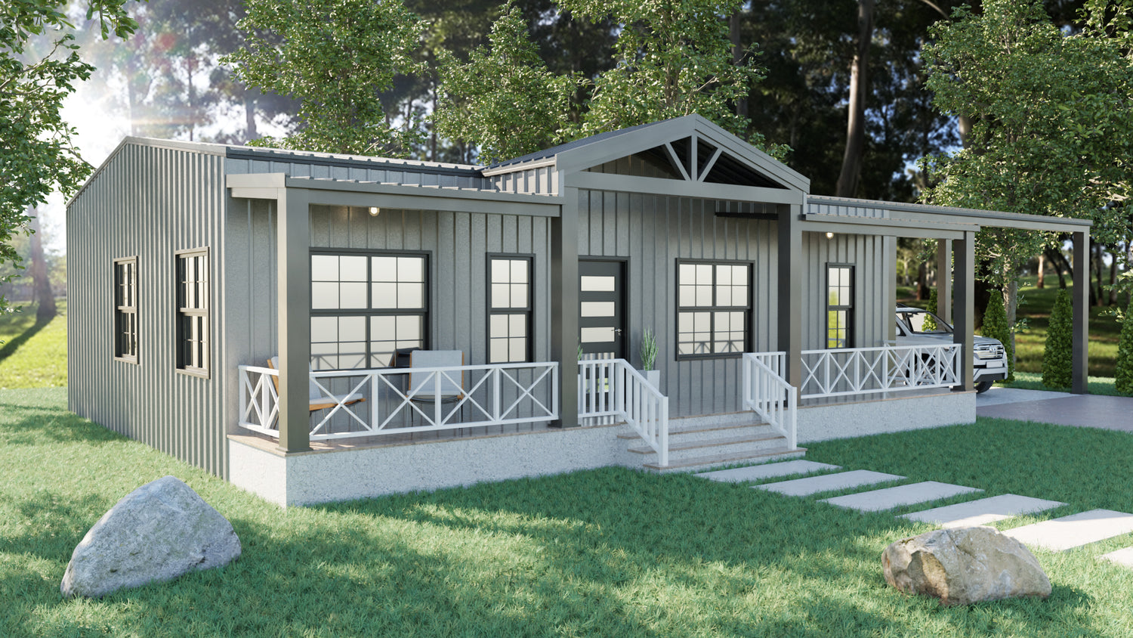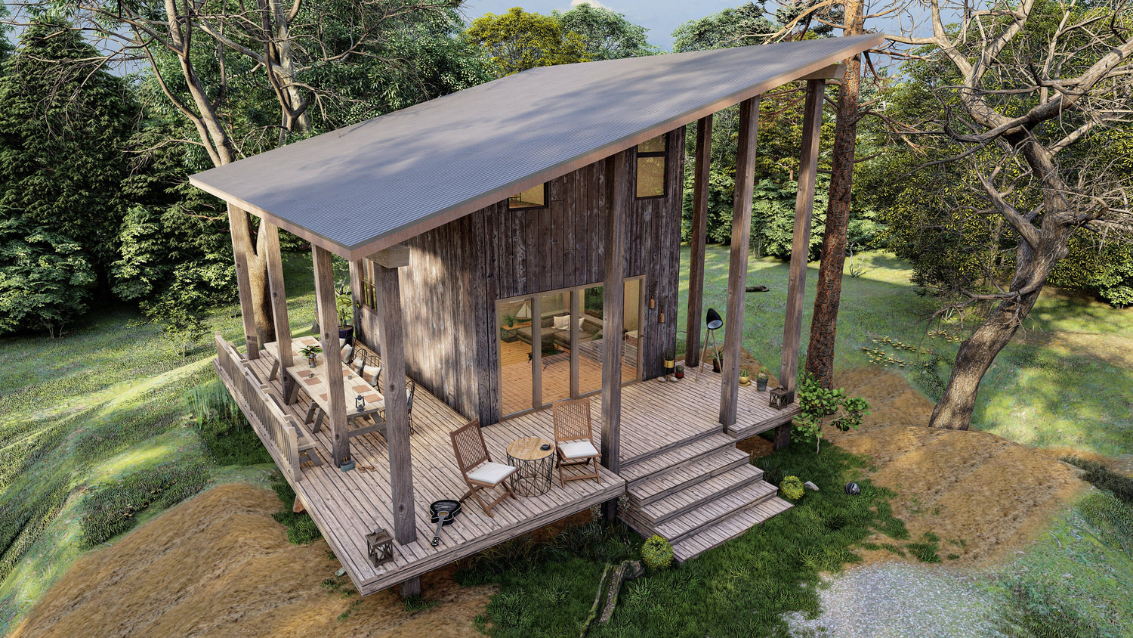A small home can be a great option for families who are looking to save money, live more sustainably, or downsize their lifestyle. However, finding the right small home floor plan can be a challenge, especially if you have children.
In this blog post, we will share some of the best small home floor plans for families. We will consider factors such as the number of bedrooms and bathrooms, the size of the kitchen and living areas, and the overall layout of the home.
1. The Ranch
The Ranch is a classic small home floor plan that is perfect for families with young children. The home features a long, rectangular layout with three bedrooms and two bathrooms. The master bedroom is located at one end of the home and has a private bathroom. The other two bedrooms are located at the other end of the home and share a bathroom. The kitchen is located in the center of the home and is open to the living room. This makes it easy for parents to keep an eye on their children while they are cooking or cleaning.
2. The Colonial
The Colonial is another classic small home floor plan that is perfect for families. The home features a two-story layout with three bedrooms and two bathrooms. The master bedroom is located on the first floor and has a private bathroom. The other two bedrooms are located on the second floor and share a bathroom. The kitchen is located on the first floor and is open to the living room. This makes it easy for parents to keep an eye on their children while they are cooking or cleaning.
3. The Craftsman
The Craftsman is a small home floor plan that is perfect for families who want a little more space. The home features a two-story layout with four bedrooms and three bathrooms. The master bedroom is located on the first floor and has a private bathroom. The other three bedrooms are located on the second floor and share two bathrooms. The kitchen is located on the first floor and is open to the living room. This makes it easy for parents to keep an eye on their children while they are cooking or cleaning.
4. The Cottage
The Cottage is a small home floor plan that is perfect for families who want a cozy and inviting home. The home features a one-story layout with two bedrooms and two bathrooms. The master bedroom is located at one end of the home and has a private bathroom. The other bedroom is located at the other end of the home and has a private bathroom. The kitchen is located in the center of the home and is open to the living room. This makes it easy for parents to keep an eye on their children while they are cooking or cleaning.
5. The Bungalow
The Bungalow is a small home floor plan that is perfect for families who want a simple and affordable home. The home features a one-story layout with two bedrooms and one bathroom. The master bedroom is located at one end of the home and has a private bathroom. The other bedroom is located at the other end of the home and has access to the bathroom. The kitchen is located in the center of the home and is open to the living room. This makes it easy for parents to keep an eye on their children while they are cooking or cleaning.

Conclusion
These are just a few of the many small home floor plans available for families. With a little planning, you can find the perfect small home floor plan for your family's needs.
Frequently Asked Questions
What are some of the benefits of living in a small home?
There are many benefits to living in a small home, including:
- Affordability: Small homes are less expensive to build and maintain than larger homes.
- Sustainability: Small homes use less energy and resources than larger homes.
- Downsizing: Small homes can help you to declutter your belongings and live a more minimalist lifestyle.
What are some of the challenges of living in a small home?
There are a few challenges to living in a small home, including:
- Space: Small homes can feel cramped, especially if you have a lot of belongings.
- Privacy: Small homes can make it difficult to find privacy, especially if you have children or roommates.
- Noise: Small homes can be noisy, especially if you live in a close-knit neighborhood.
What are some tips for living in a small home with children?
Here are some tips for living in a small home with children:
- Declutter: Get rid of any unnecessary belongings to free up space.
- Organize: Keep your belongings organized to avoid clutter.
- Create a storage system: Create a storage system for your children's toys and belongings.
- Teach your children to be mindful of their space: Teach your children to be mindful of their space and to put their belongings away when they are finished using them.

