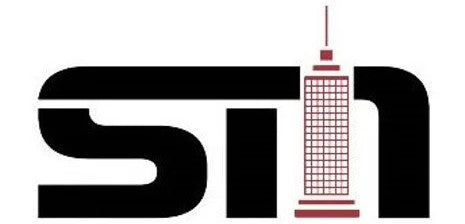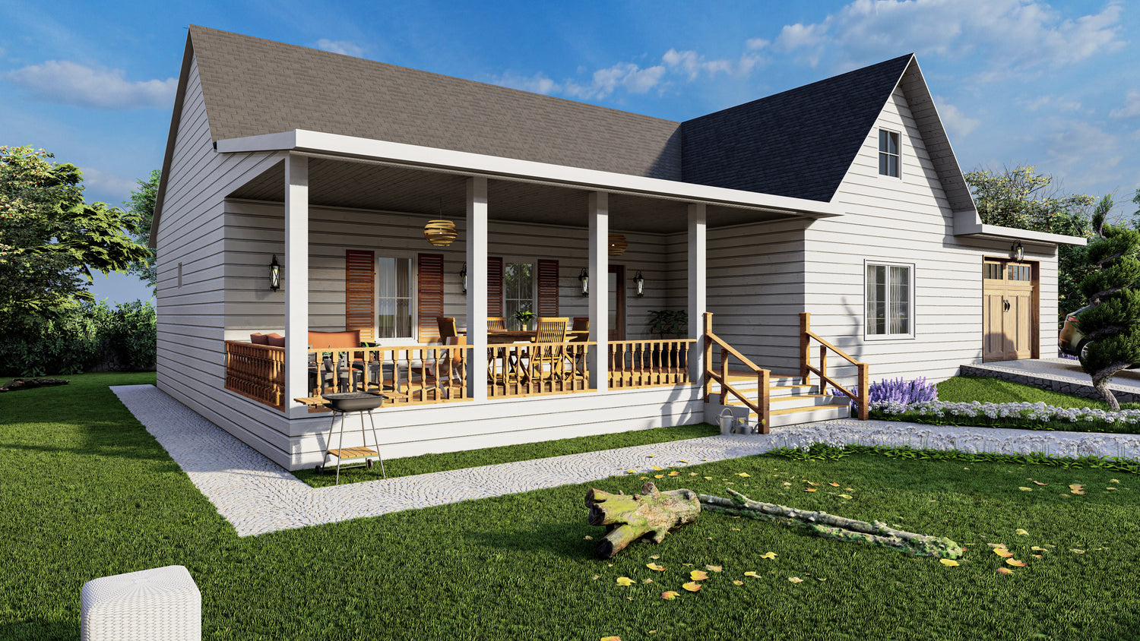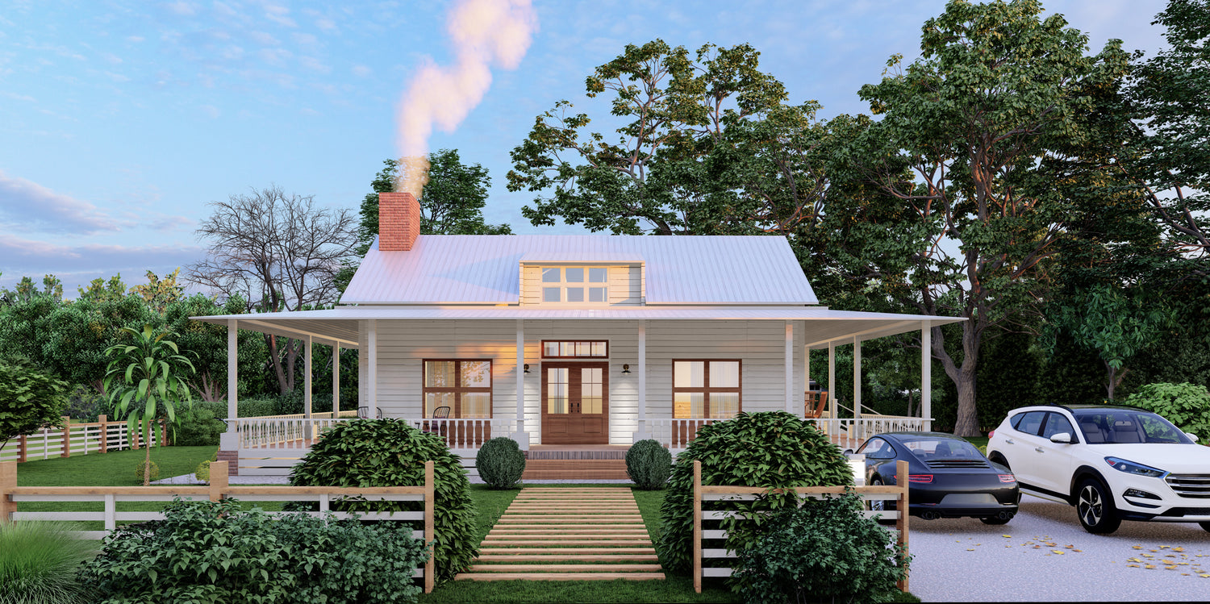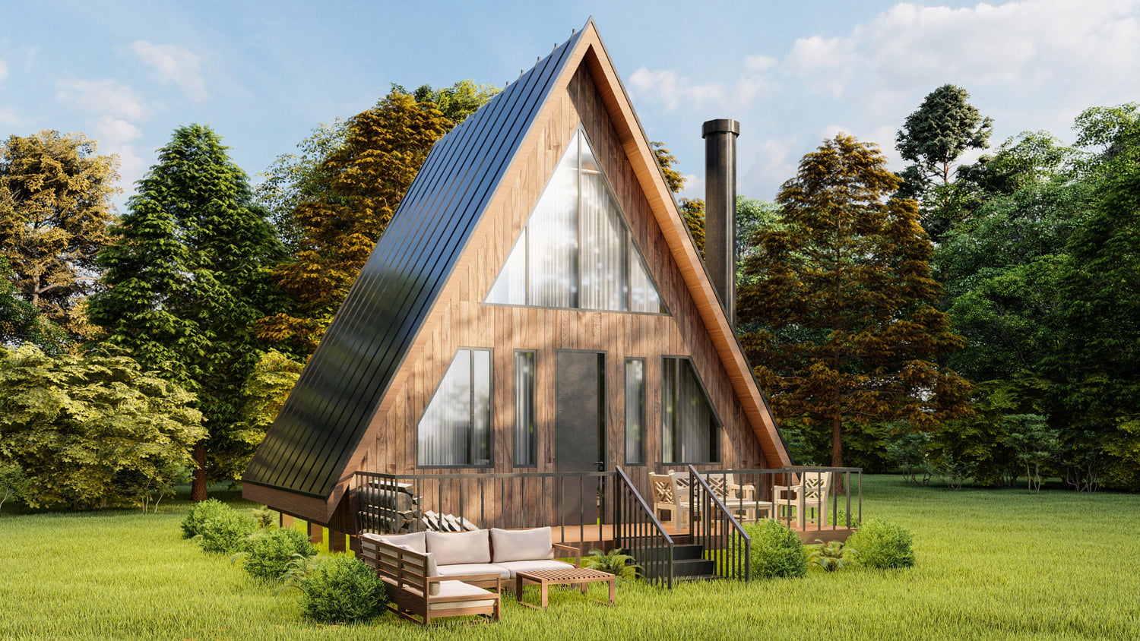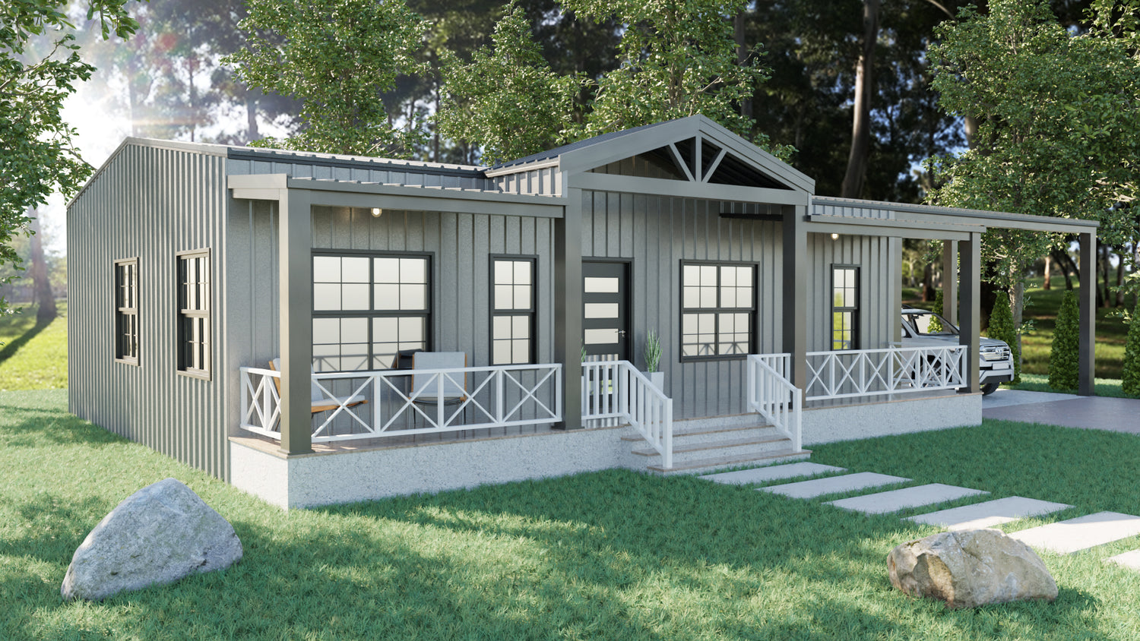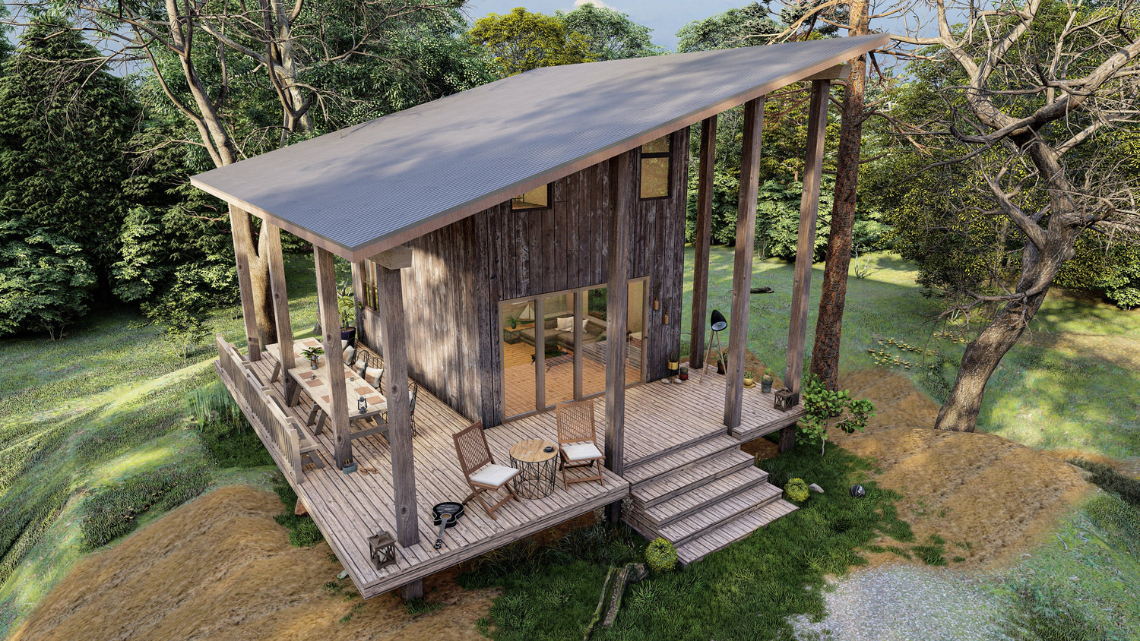A-frame cottages are a timeless architectural style known for their simplicity, versatility, and charming appeal. Whether nestled in the mountains, by the lake, or in the woods, these cozy retreats offer a perfect blend of style and comfort for every lifestyle. In this article, we'll explore the allure of A-frame cottage plans, their design features, and answer some frequently asked questions about this popular housing option.
The Allure of A Frame Cottage Plans
A-frame cottages have gained popularity for several reasons:
Architectural Simplicity: A-frame cottages feature a distinctive triangular shape that creates a sense of spaciousness and simplicity.
Versatility: These cottages can be adapted to various settings, from rustic mountain retreats to modern urban dwellings.
Cost-Effectiveness: A-frame cottages are often more affordable to build compared to traditional homes, making them an attractive option for budget-conscious homeowners.

Efficient Use of Space: Despite their compact footprint, A-frame cottages maximize vertical space, offering cozy yet functional living areas.
Design Features of A Frame Cottage Plans
A-frame cottage plans typically include the following design features:
Triangular Shape: The hallmark of A-frame cottages, the triangular shape of the roof extends from the foundation to the ridge, creating a striking visual appeal.
Open Floor Plans: A-frame cottages often feature open floor plans with minimal interior walls, maximizing the sense of space and openness.
Loft Spaces: Many A-frame cottages include loft spaces under the steeply pitched roof, providing additional sleeping or storage areas.
Large Windows: Expansive windows allow natural light to flood the interior and offer picturesque views of the surrounding landscape.
Exposed Beams: Exposed wooden beams add to the rustic charm of A-frame cottages while providing structural support.
Frequently Asked Questions (FAQs) About A Frame Cottage Plans
Q: Are A-frame cottages suitable for year-round living?
A: Yes, A-frame cottages can be designed and built to withstand various climates, including cold winters and hot summers. Proper insulation, heating, and ventilation are essential for year-round comfort.
Q: Can A-frame cottages be customized to suit individual preferences?
A: Yes, A-frame cottage plans can be customized to accommodate specific needs and preferences, including the addition of extra bedrooms, bathrooms, or amenities such as fireplaces or decks.
Q: Are A-frame cottages energy-efficient?
A: With the right design features and materials, A-frame cottages can be highly energy-efficient. Options such as high-quality insulation, energy-efficient windows, and passive solar design can help minimize energy consumption and utility costs.
Q: How long does it take to build an A-frame cottage?
A: The construction timeline for an A-frame cottage can vary depending on factors such as size, complexity, and location. However, with prefabricated or kit options, construction time can be significantly reduced compared to traditional building methods.
