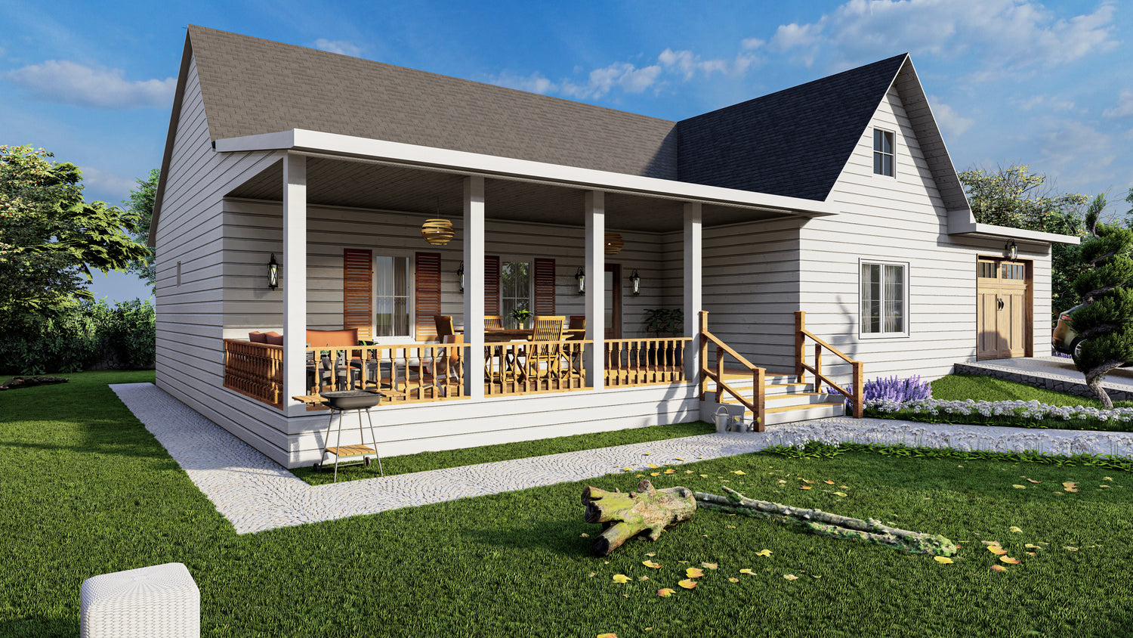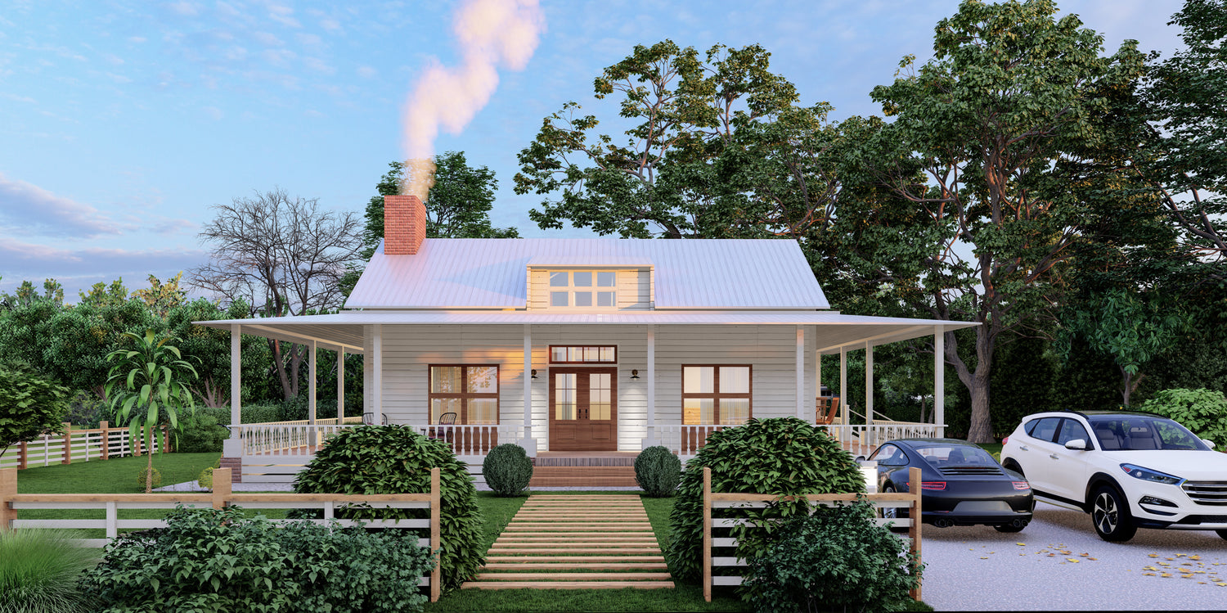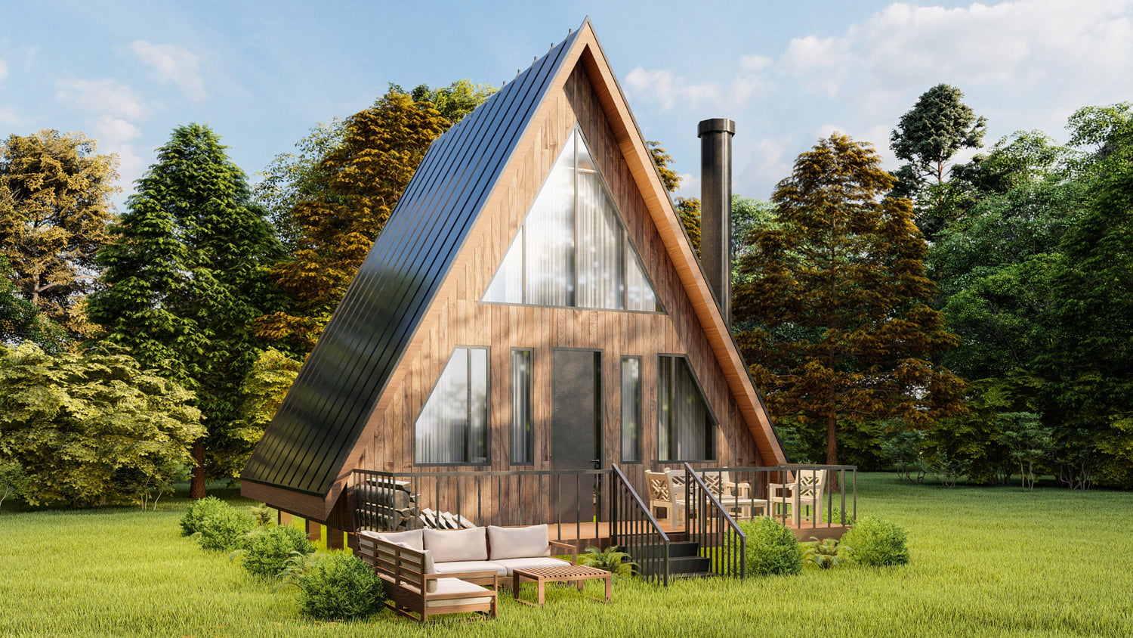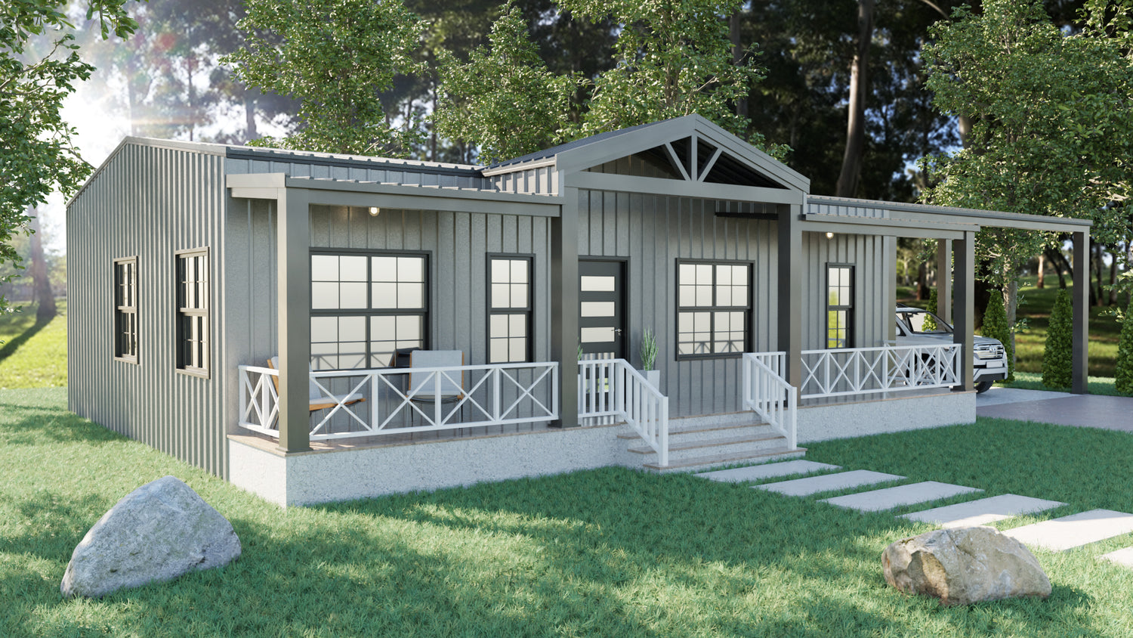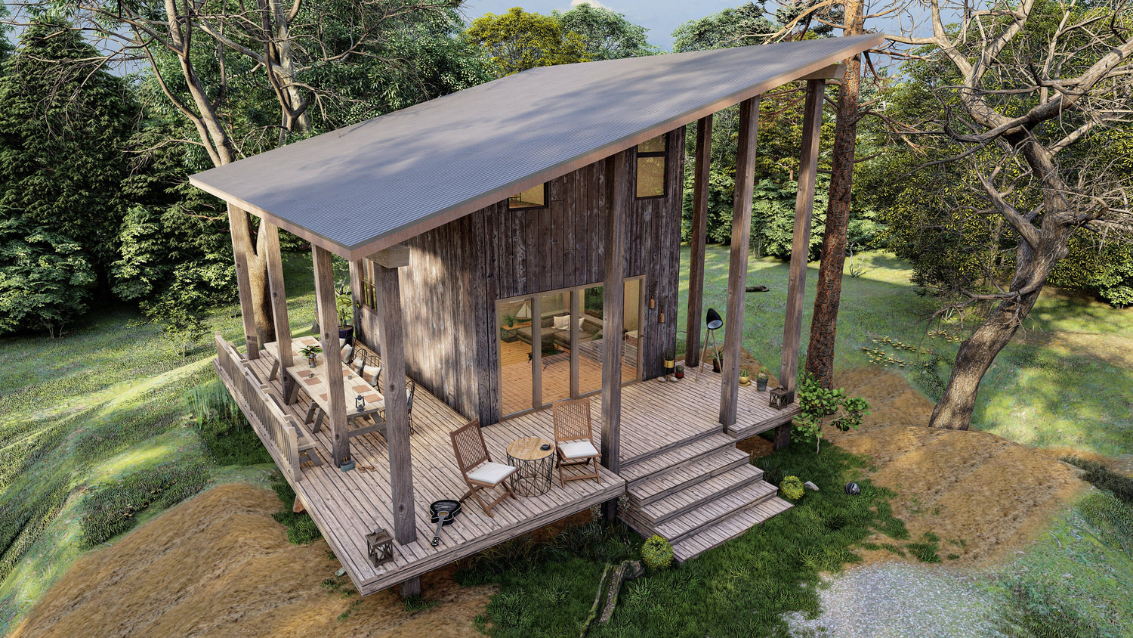Ranch house plans with walkout basements are a popular choice for families and individuals who want a single-story home with additional living space. Walkout basements provide a great opportunity to add bedrooms, bathrooms, a recreation room, or even a home office. They also provide access to the outdoors, making them ideal for families with children or pets.
In this blog post, we will showcase a variety of ranch house plans with walkout basements, based on our expert analysis and customer reviews. We will also provide tips on choosing the right plan for your needs and budget.

Ranch House Plans with Walkout Basements
The Magnolia: This plan features a classic Southern cottage design with a modern twist. The open floor plan includes a living room, kitchen, dining room, and three bedrooms, with the option to finish the walkout basement for additional living space. The covered front porch provides additional space for relaxing and enjoying the outdoors. The modern twist comes in the form of large windows, sleek finishes, and a contemporary color scheme.
The Palmetto: This plan is a classic Lowcountry design with a modern twist. The large windows let in plenty of natural light, and the open floor plan is perfect for entertaining. The wraparound porch provides additional space for relaxing and enjoying the outdoors. The modern twist comes in the form of a metal roof, minimalist landscaping, and an open-concept kitchen. The walkout basement can be finished to add additional bedrooms, bathrooms, or a recreation room.
The Dogwood: This plan is a charming cottage-style tiny house with a Southern flair. The white picket fence and flower boxes give it a classic look. The spacious interior can accommodate a family of four comfortably. The modern twist comes in the form of energy-efficient appliances, smart home technology, and a flexible floor plan that can be adapted to different needs. The walkout basement can be finished to add a home office, a guest bedroom, or a playroom for children.
The Azalea: This plan features a classic Craftsman design with a modern twist. The open floor plan includes a living room, kitchen, dining room, and three bedrooms, with the option to finish the walkout basement for additional living space. The covered front porch provides additional space for relaxing and enjoying the outdoors. The modern twist comes in the form of a spacious master bedroom, a walk-in closet, and a luxurious bathroom. The walkout basement can be finished to add a home theater, a game room, or a bar.
The Jasmine: This plan is a modern take on the classic bungalow design. The minimalist design is perfect for those who want a simple and functional living space. The large windows let in plenty of natural light, and the open floor plan can be customized to fit your needs. The modern twist comes in the form of a flat roof, a bright color scheme, and a sustainable design. The walkout basement can be finished to add a home gym, a yoga studio, or an art studio.
The Carolina: This plan features a spacious open floor plan with a large living room, kitchen, and dining room. The master bedroom is located on one side of the home for privacy, while the other two bedrooms are located on the other side. The home also features a two-car garage and a covered front porch. The walkout basement can be finished to add a family room, a bedroom, or a bathroom.
The Georgia: This plan is perfect for families with children. The home features four bedrooms, two bathrooms, and a large living room. The kitchen is located in the center of the home and has a breakfast nook. The home also features a two-car garage and a covered front porch. The walkout basement can be finished to add a playroom, a bedroom, or a bathroom.
The Florida: This plan is perfect for those who want a single-story home with an open floor plan. The home features three bedrooms, two bathrooms, and a large living room. The kitchen is located in the center of the home and has a breakfast nook. The home also features a two-car garage and a covered front porch. The walkout basement can be finished to add a home office, a guest bedroom, or a recreation room.
The Texas: This plan is perfect for those who want a large ranch home with plenty of space. The home features four bedrooms, three bathrooms, and a large living room. The kitchen is located in the center of the home and has a breakfast nook. The home also features a two-car garage and a covered front porch. The walkout basement can be finished to add a home theater, a game room, or a bar.

