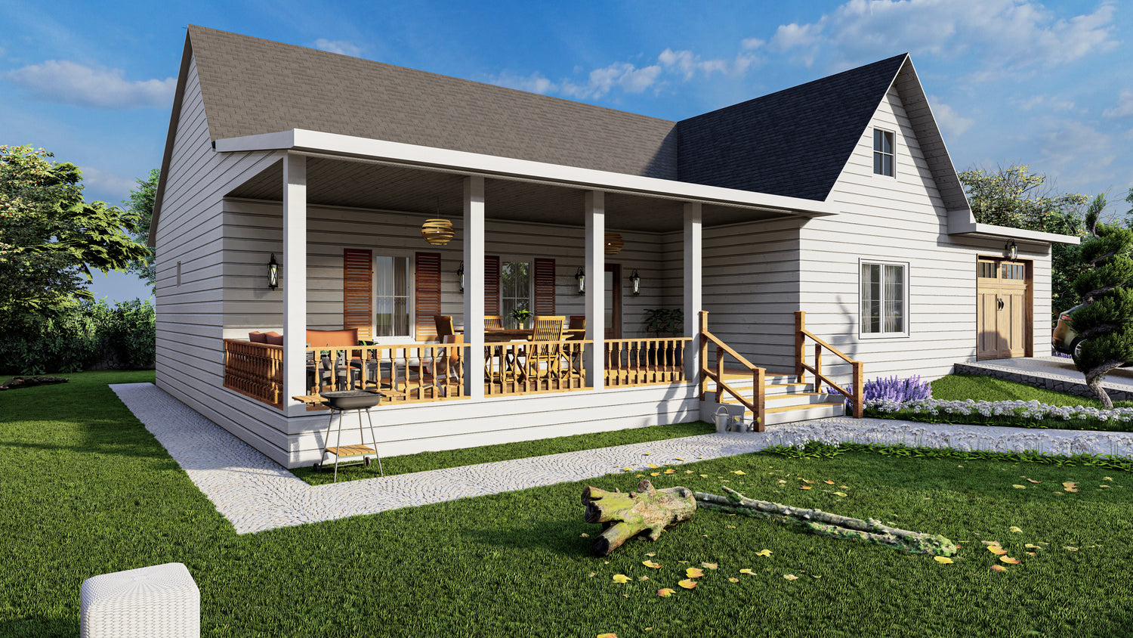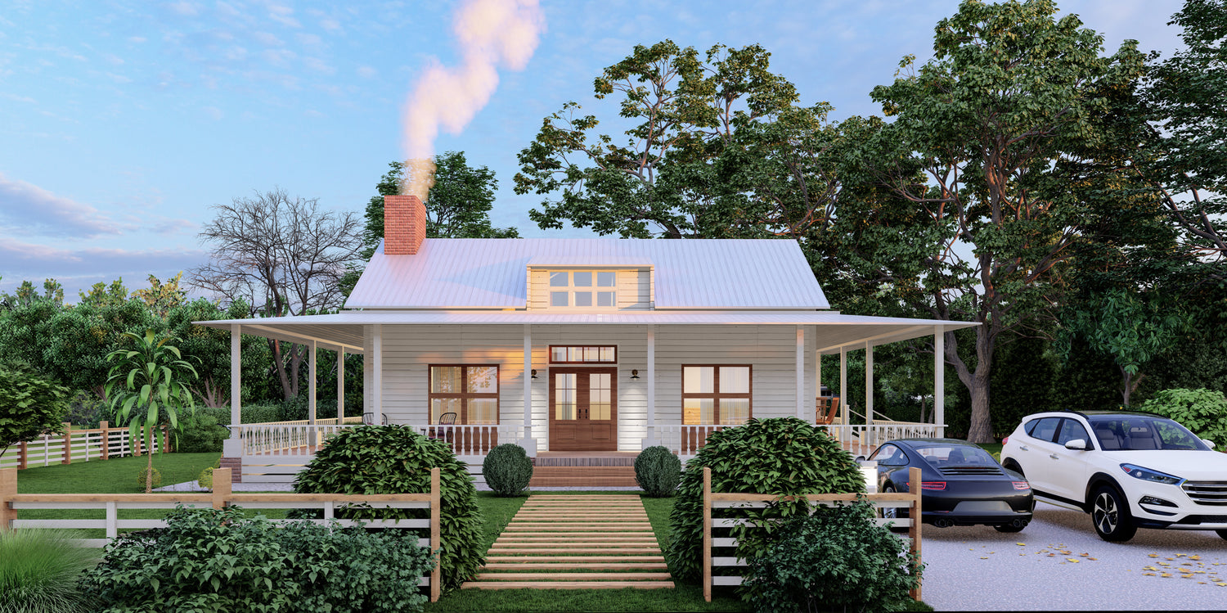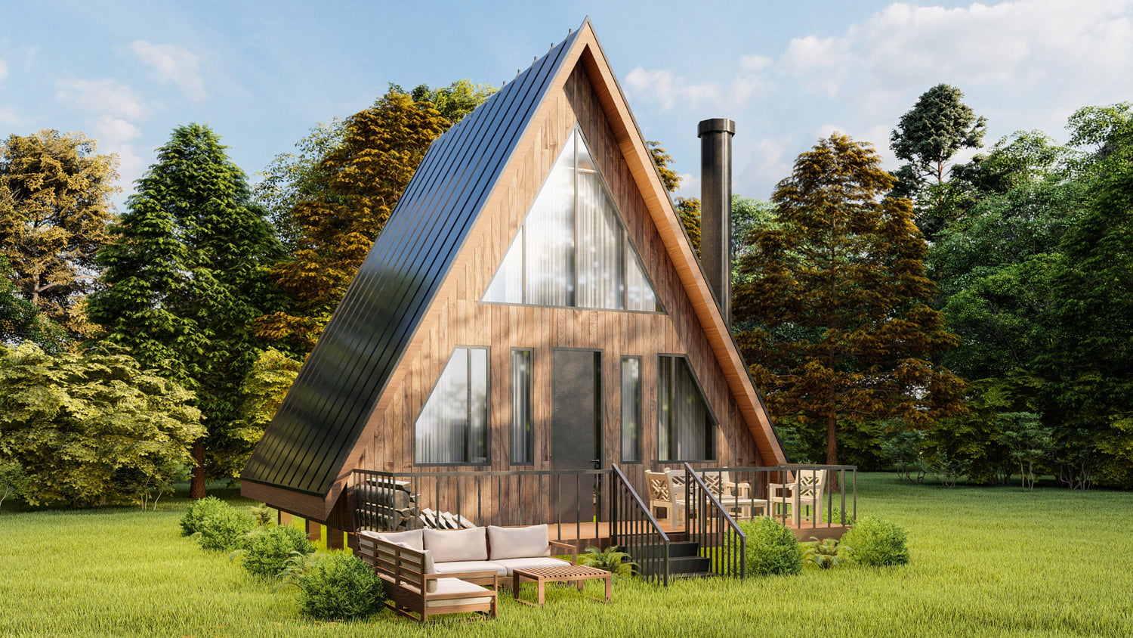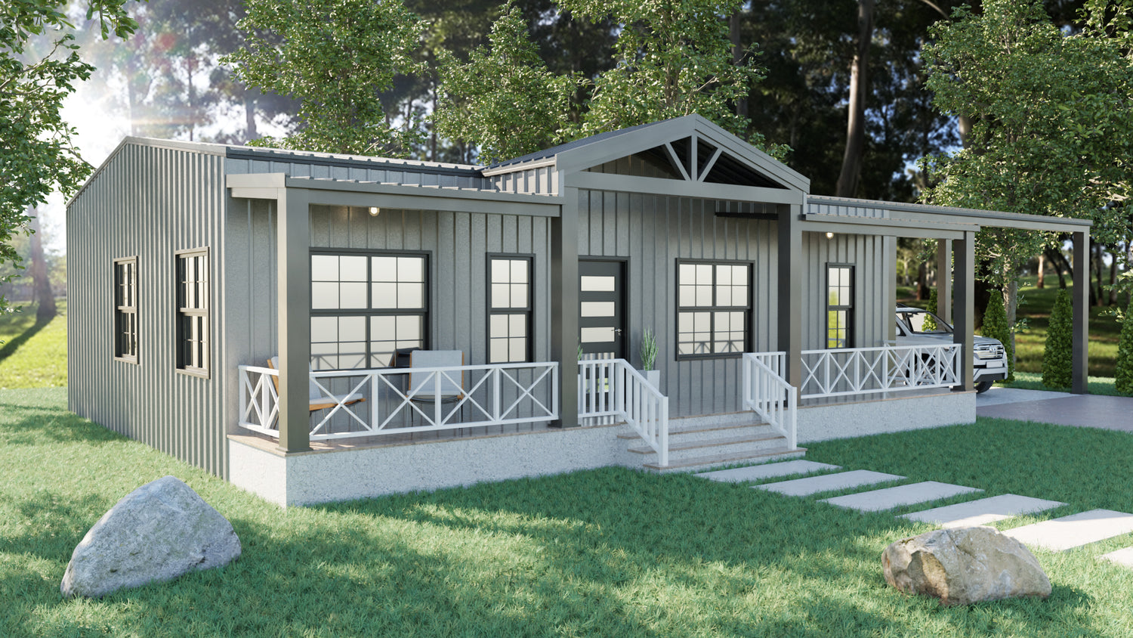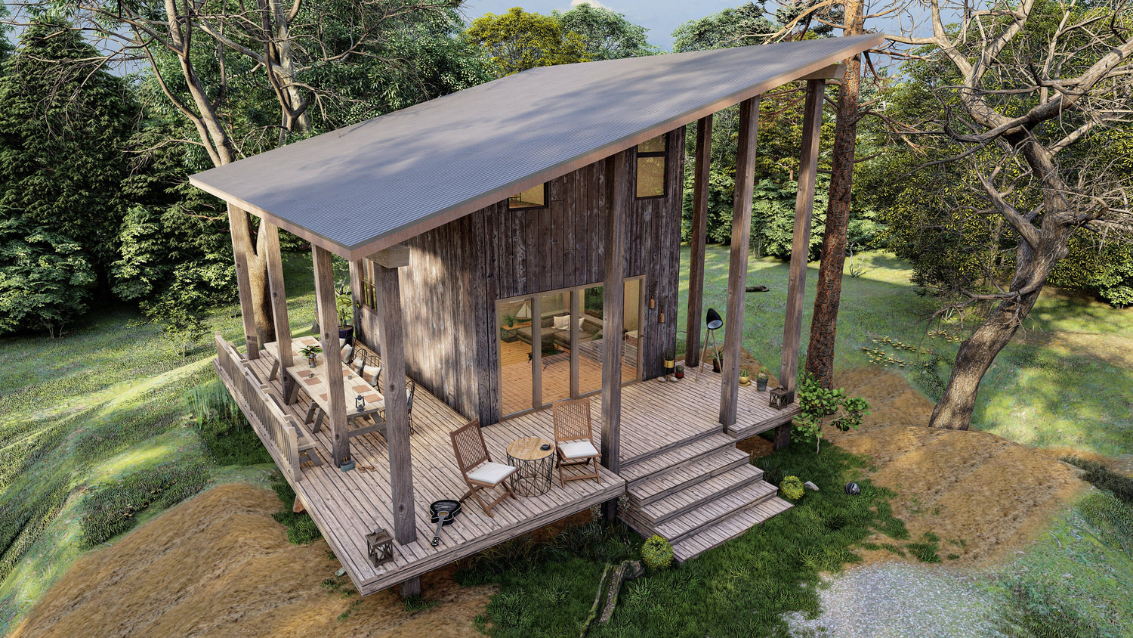Welcome to Soft House Plans Markam, your trusted partner in turning your home construction dreams into reality! If you're considering building a 40-foot shipping container home and looking for interior layout ideas to maximize space, you've come to the right place. In this article, we'll explore innovative and practical interior layout ideas that will help you make the most of your shipping container space.
Why Choose a Shipping Container Home?
Before we delve into interior layout ideas, let's quickly revisit why shipping container homes are an excellent choice:
- Affordability: Shipping containers are cost-effective building materials, making them an affordable housing option.
- Durability: Built to withstand harsh marine environments, shipping containers are incredibly durable and long-lasting.
- Sustainability: Repurposing shipping containers reduces waste and helps to minimize the environmental impact of construction.
- Versatility: Shipping containers offer endless design possibilities and can be customized to suit your individual style and needs.
Now, let's explore some interior layout ideas to maximize space in your 40-foot shipping container home:
1. Open-Concept Living Area
- Description: Create a spacious and airy living area by embracing an open-concept layout.
-
Features:
- Combine the living, dining, and kitchen areas into one large, multifunctional space.
- Use furniture and area rugs to define separate zones within the open-concept layout.
- Maximize natural light and ventilation with large windows and glass doors.
2. Multi-Functional Furniture
- Description: Make the most of limited space by incorporating multi-functional furniture into your shipping container home.
-
Features:
- Choose furniture pieces that serve dual purposes, such as a sofa bed or a dining table with built-in storage.
- Consider fold-down or wall-mounted furniture to save space when not in use.
- Opt for modular furniture that can be rearranged to suit different needs and occasions.
3. Vertical Storage Solutions
- Description: Maximize storage space in your shipping container home by utilizing vertical storage solutions.
-
Features:
- Install floor-to-ceiling shelving or cabinets to make use of vertical wall space.
- Use hanging racks or hooks to store items such as pots, pans, and utensils in the kitchen.
- Consider built-in storage solutions, such as under-bed drawers or built-in closets, to minimize clutter.
4. Loft Bedroom
- Description: Create a cozy and private sleeping area by incorporating a loft bedroom into your shipping container home.
-
Features:
- Use the space underneath the loft for additional living or storage space.
- Install a skylight or large windows in the loft area to enhance natural light and ventilation.
- Consider a ladder or staircase with built-in storage to access the loft.
5. Flexible Room Dividers
- Description: Divide your shipping container space into separate rooms or zones with flexible room dividers.
-
Features:
- Use sliding doors, curtains, or folding screens to create privacy when needed.
- Opt for translucent or lightweight room dividers to maintain a sense of openness and light.
- Choose room dividers that can be easily moved or reconfigured to adapt to changing needs.

