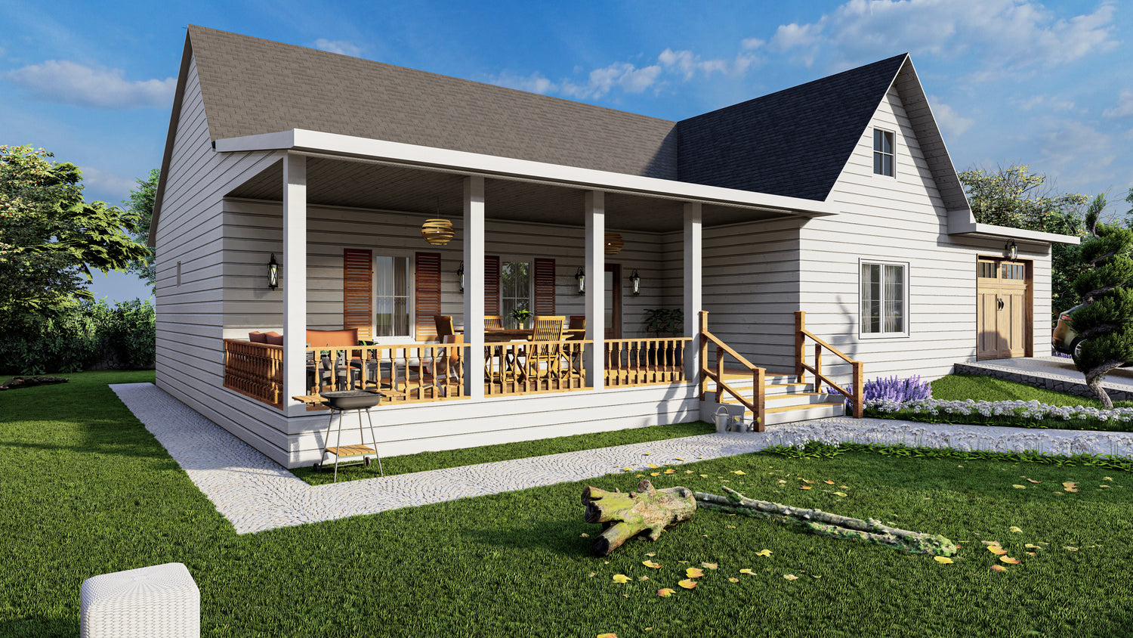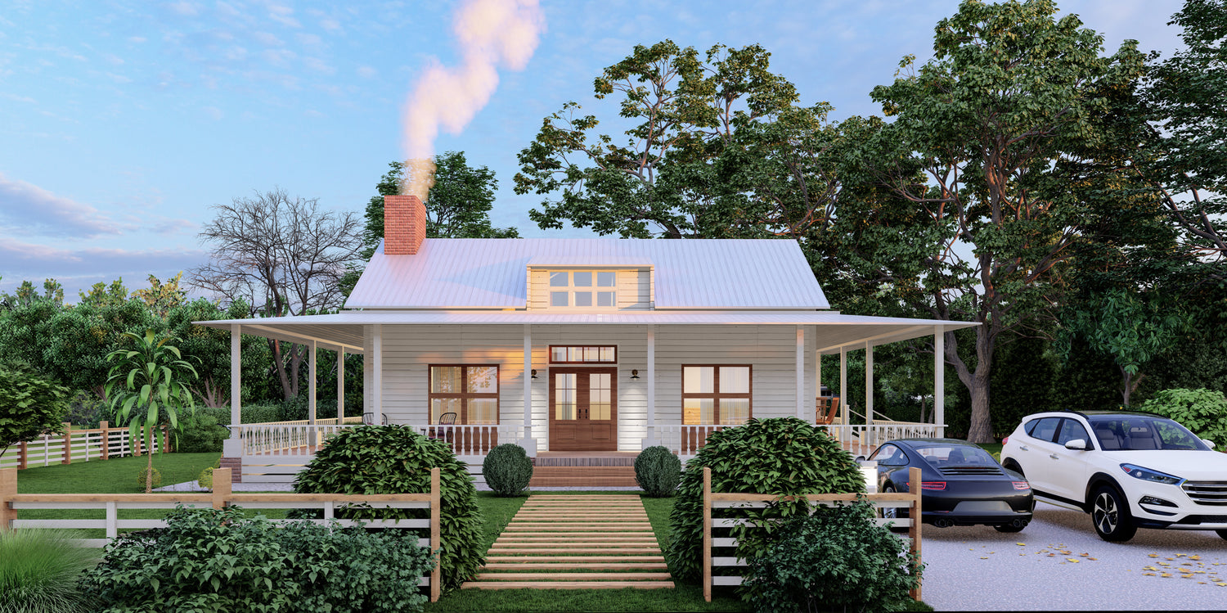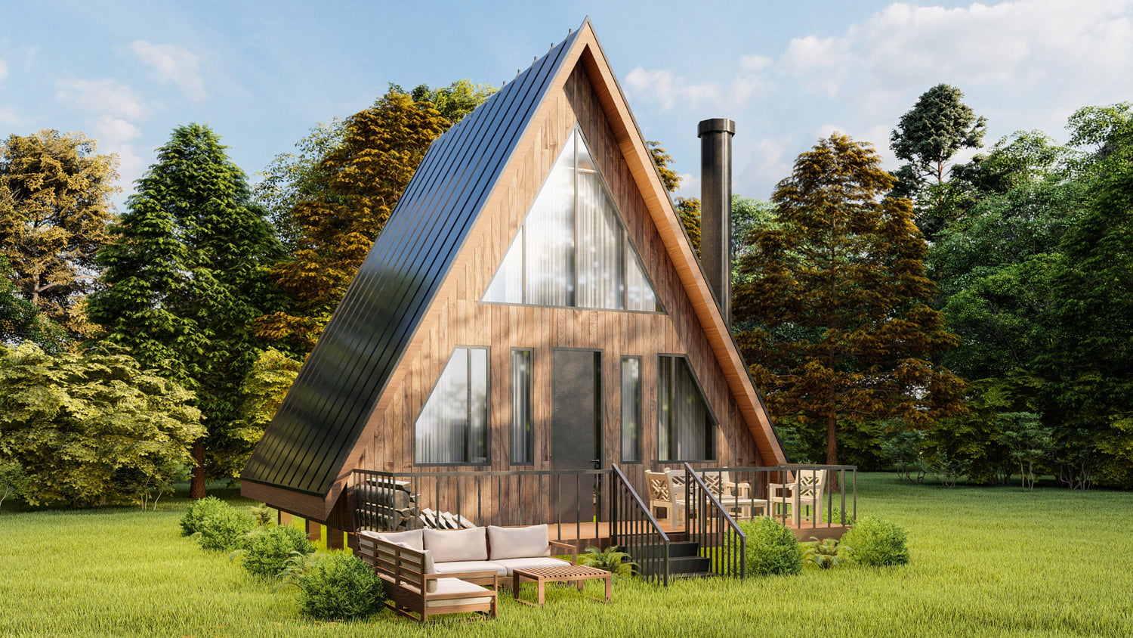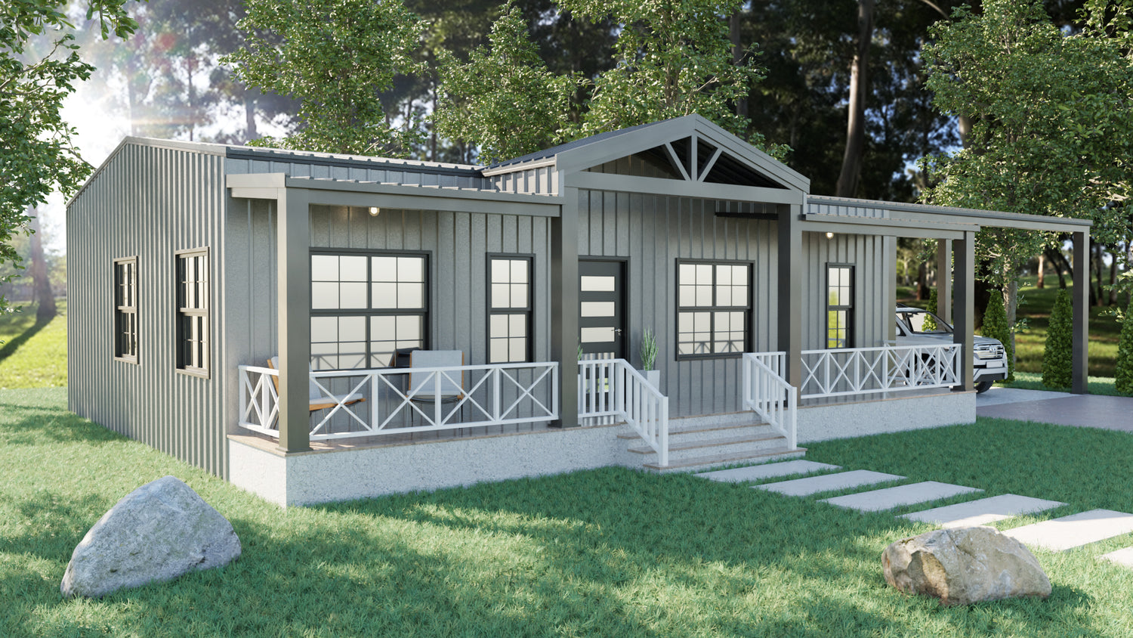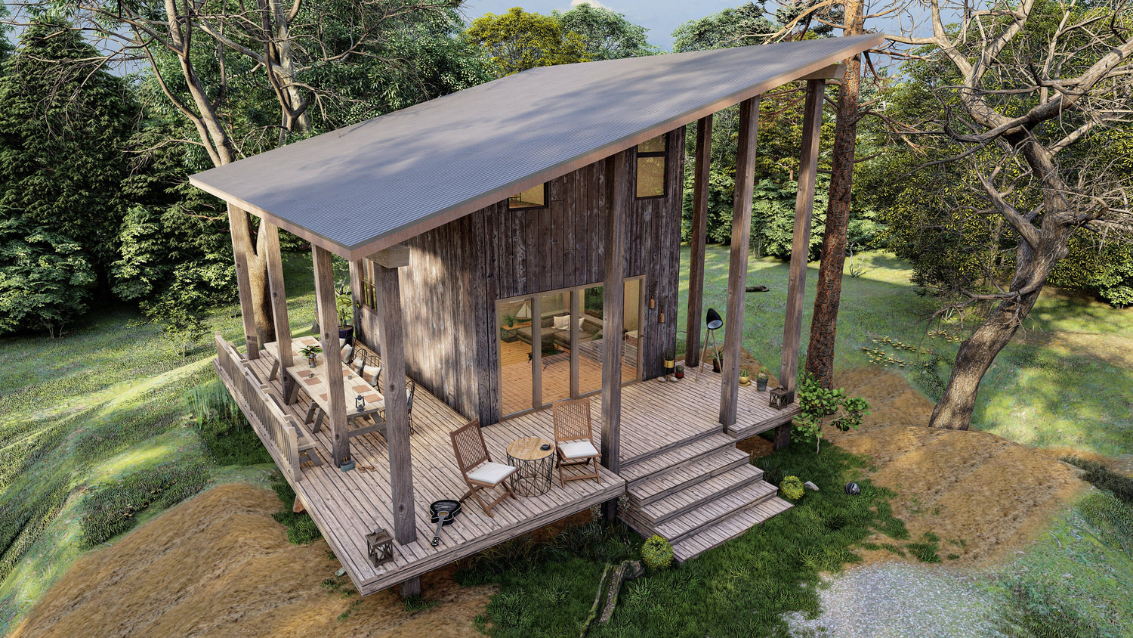If you're thinking of building a new home, you'll need to choose a floor plan. But what if you can't find a floor plan that's perfect for you? That's where customization comes in.
By customizing a floor plan, you can create a home that meets your exact needs and preferences. You can change the size and layout of rooms, add or remove features, and even change the style of your home.
In this blog post, we'll show you how to customize a floor plan to your taste. We'll cover everything from choosing the right floor plan to making changes that will make your home feel like your own.

Step 1: Choose the Right Floor Plan
The first step to customizing a floor plan is to choose the right starting point. There are many different floor plans available, so take some time to look around and find one that you like.
When choosing a floor plan, consider your needs and lifestyle. How many bedrooms and bathrooms do you need? Do you want a separate office or home theater? Do you have young children or pets?
It's also important to consider the size of your lot and your budget. Some floor plans are more expensive to build than others.
Step 2: Make a List of Changes
Once you've chosen a floor plan, it's time to start thinking about what changes you want to make. Make a list of all the things you want to change, big or small.
Here are some things to consider:
- The size and layout of rooms
- The location of windows and doors
- The addition or removal of features, such as a laundry room, mudroom, or deck
- The style of the home
Step 3: Get Professional Help
If you're not sure how to make the changes you want, consider hiring a professional designer. A designer can help you create a floor plan that is both functional and stylish.
Step 4: Use a Floor Plan Maker
A floor plan maker is a software program that can help you visualize your changes. There are many different floor plan makers available, so take some time to compare your options.
A floor plan maker can make the customization process easier and faster. It can also help you see how your changes will affect the flow of traffic in your home.
Step 5: Get Feedback from Others
Once you've made some changes to your floor plan, get feedback from others. This could include friends, family, or a professional designer.
Their feedback can help you identify any areas that need improvement. It can also help you make sure that your floor plan is practical and meets your needs.
Here are some specific tips for customizing a floor plan to your taste:
- Consider your lifestyle. If you entertain often, you'll need a large living space. If you have young children, you'll want a safe and child-friendly home.
- Be flexible. Things change, so be prepared to make adjustments as needed.
- Don't be afraid to experiment. Try out different layouts and see what works best for you.
Frequently Asked Questions
What are some of the most common mistakes people make when customizing a floor plan?
Some of the most common mistakes people make when customizing a floor plan include:
- Not considering their needs and lifestyle
- Making changes that are not practical or affordable
- Not getting feedback from others
How much does it cost to customize a floor plan?
The cost of customizing a floor plan varies depending on the size and complexity of the changes. In general, you can expect to pay between $500 and $5,000.
What are some of the benefits of customizing a floor plan?
There are a number of benefits to customizing a floor plan, including:
- You can create a home that is truly your own.
- You can make sure that your home meets your specific needs and preferences.
- You can save money by making changes that are within your budget.

