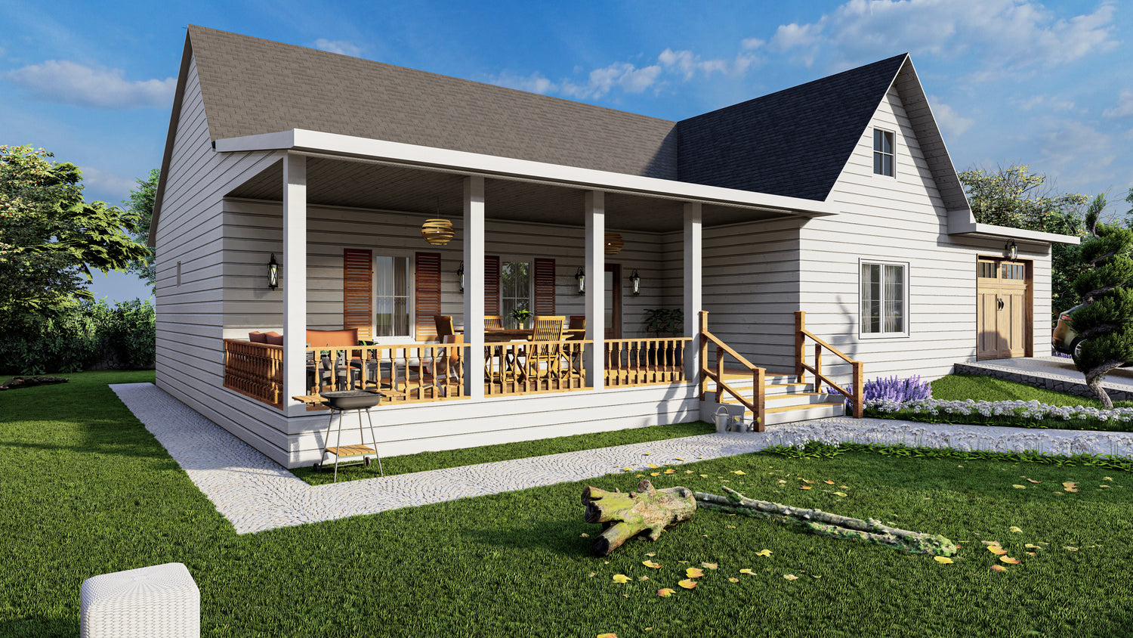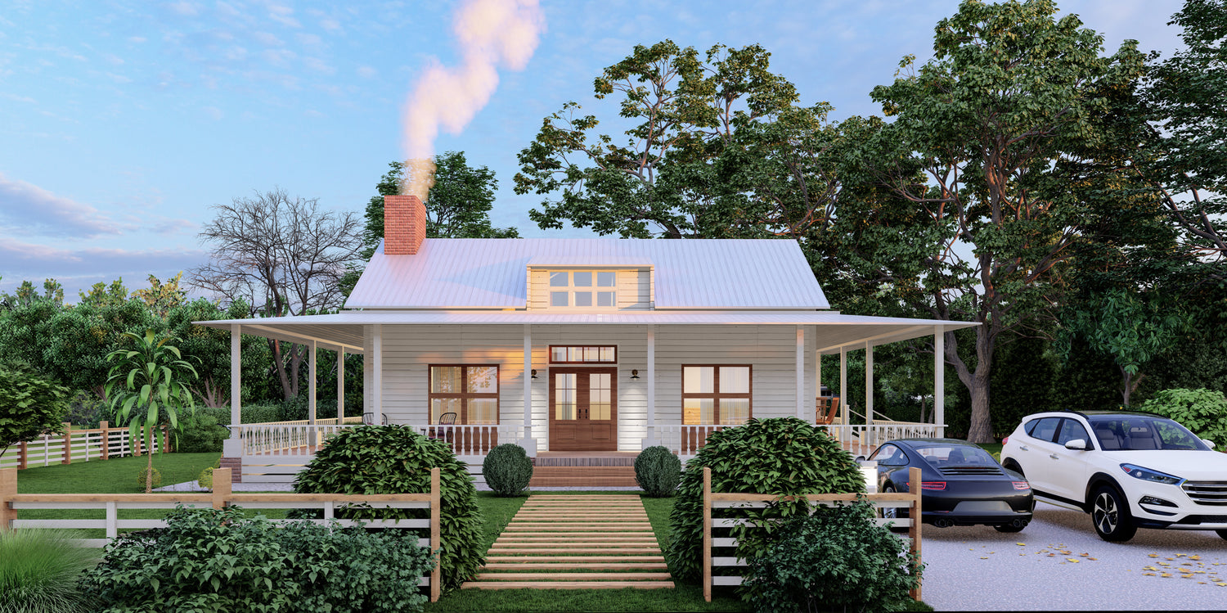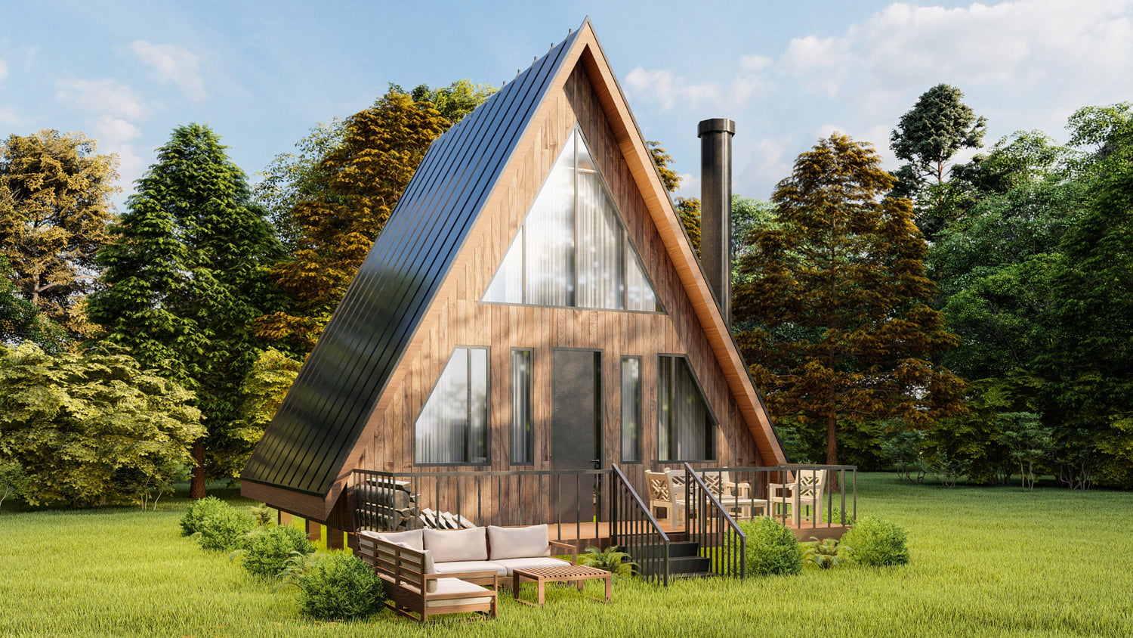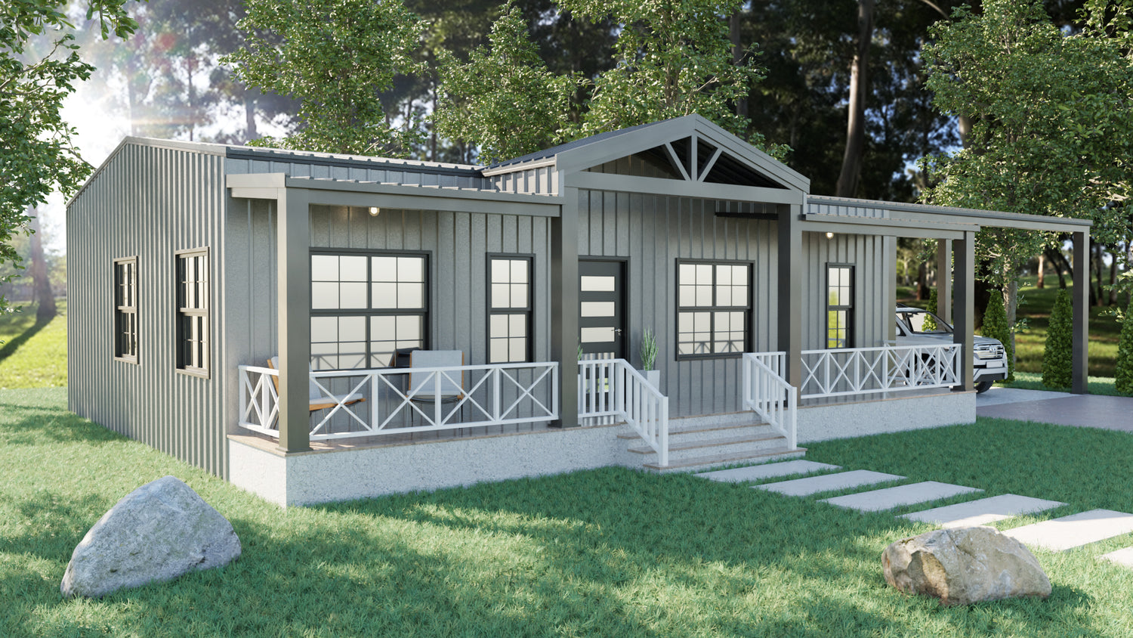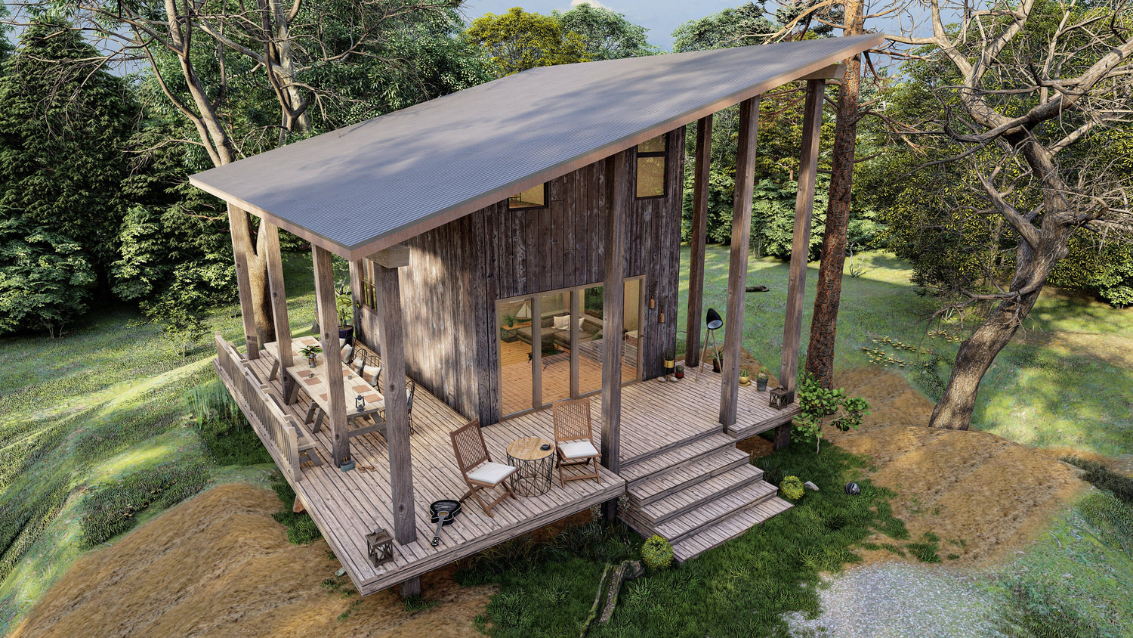Welcome to Soft House Plans Markam, your ultimate destination for high-quality home plans and design inspiration! If you're considering building a 40-foot shipping container house and looking for creative floor plan ideas, you've come to the right place. In this article, we'll explore innovative and unique floor plan designs that will help you make the most of your shipping container space.
Why Choose a Shipping Container House?
Before we dive into creative floor plan ideas, let's quickly recap why shipping container houses are becoming increasingly popular:
- Affordability: Shipping containers are cost-effective building materials, making them an affordable housing option.
- Durability: Built to withstand harsh marine environments, shipping containers are incredibly durable and long-lasting.
- Sustainability: Repurposing shipping containers reduces waste and helps to minimize the environmental impact of construction.
- Versatility: Shipping containers offer endless design possibilities and can be customized to suit your individual style and needs.
Now, let's explore some creative floor plan ideas for your 40-foot shipping container house:
1. Open-Concept Living
- Description: Create a spacious and airy living space by removing interior walls and partitions to achieve an open-concept floor plan.
-
Features:
- Combined living, dining, and kitchen area for a seamless flow.
- Large windows and glass doors to maximize natural light and provide indoor-outdoor connectivity.
- Multi-functional furniture to maximize space and flexibility.
2. Loft Style Living
- Description: Make the most of vertical space by incorporating a loft area into your shipping container home.
-
Features:
- Loft bedroom situated above the main living area for added privacy.
- Utilize the space underneath the loft for additional storage or a cozy seating area.
- Skylights or large windows in the loft area to enhance natural light and ventilation.
3. Split-Level Design
- Description: Add visual interest and functionality to your shipping container home with a split-level floor plan.
-
Features:
- Different levels within the shipping container to create distinct living zones.
- Use of stairs or ladders to transition between levels.
- Variation in ceiling heights to define separate areas while maintaining an open feel.
4. Container Cluster
- Description: Combine multiple shipping containers to create a cluster of interconnected living spaces.
-
Features:
- Mix and match container sizes and orientations to create a unique and dynamic floor plan.
- Connect containers with bridges, walkways, or covered outdoor spaces.
- Each container can serve a different function, such as living area, bedroom, bathroom, or workspace.
5. Modular Design
- Description: Embrace the modular nature of shipping containers by arranging them in a modular configuration.
-
Features:
- Stack containers horizontally or vertically to create multiple levels.
- Flexibility to add or remove containers as needed to accommodate changing needs.
- Design each module to serve a specific function, such as sleeping, cooking, or entertaining.

