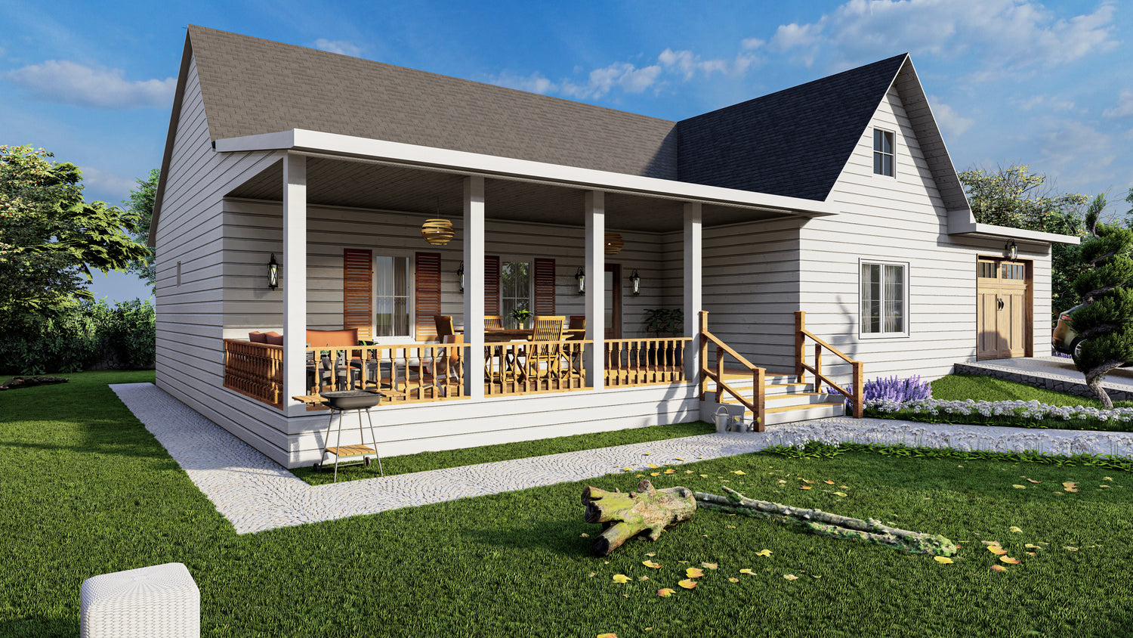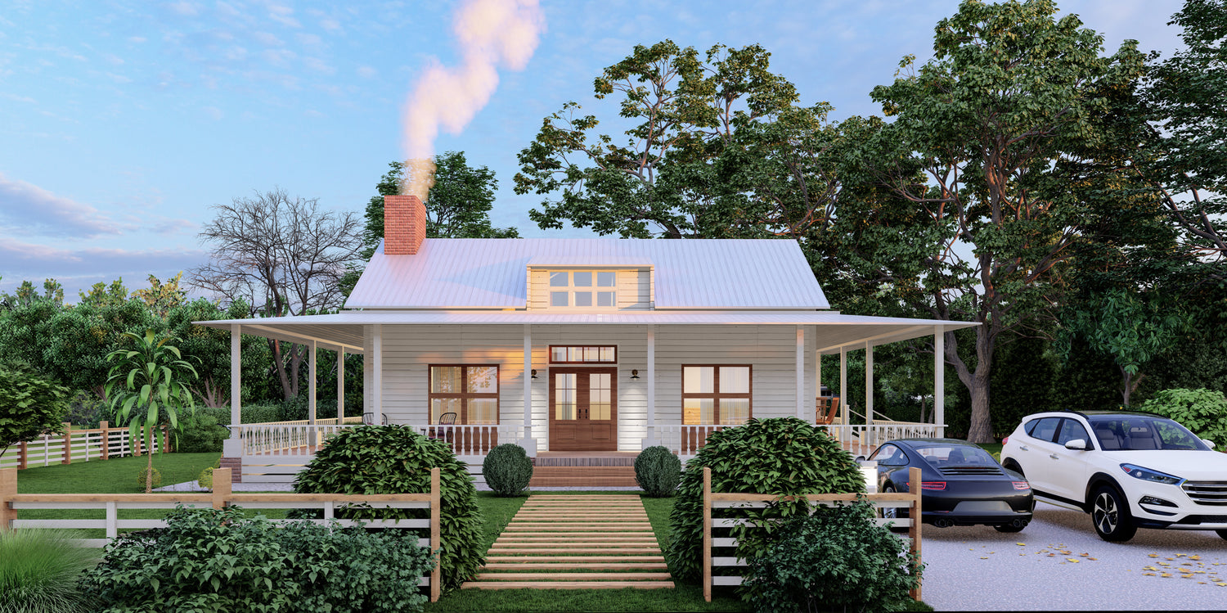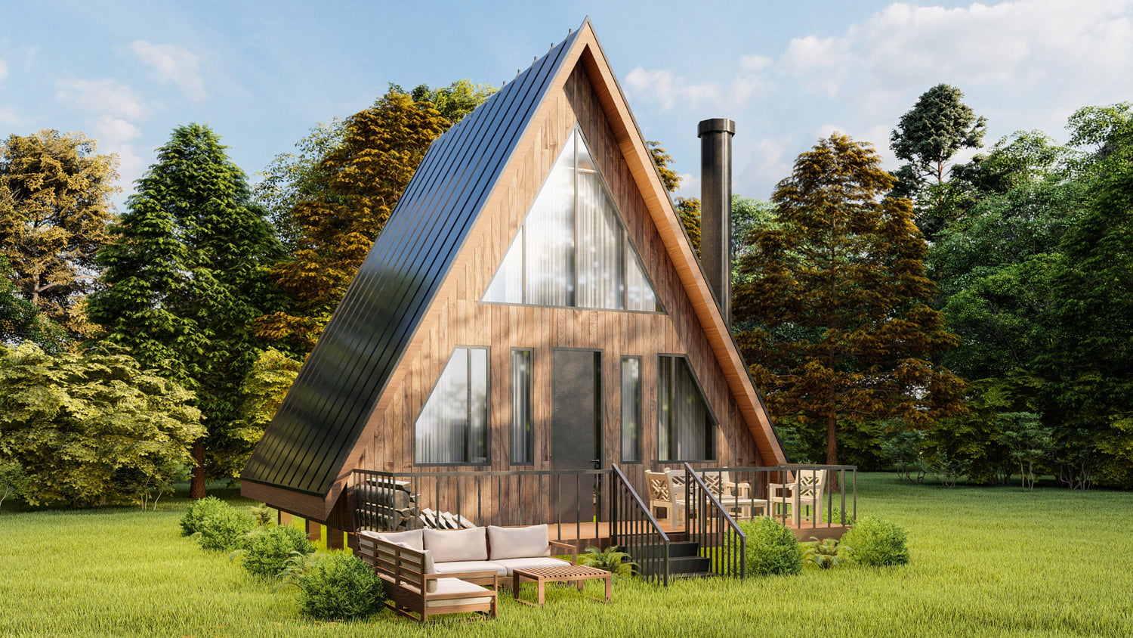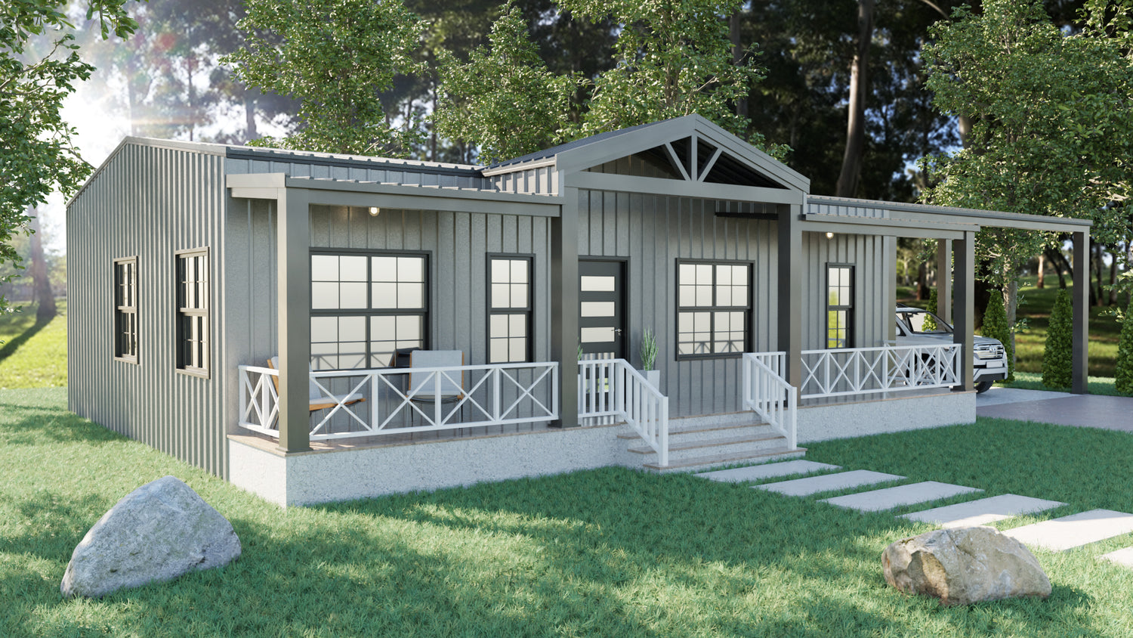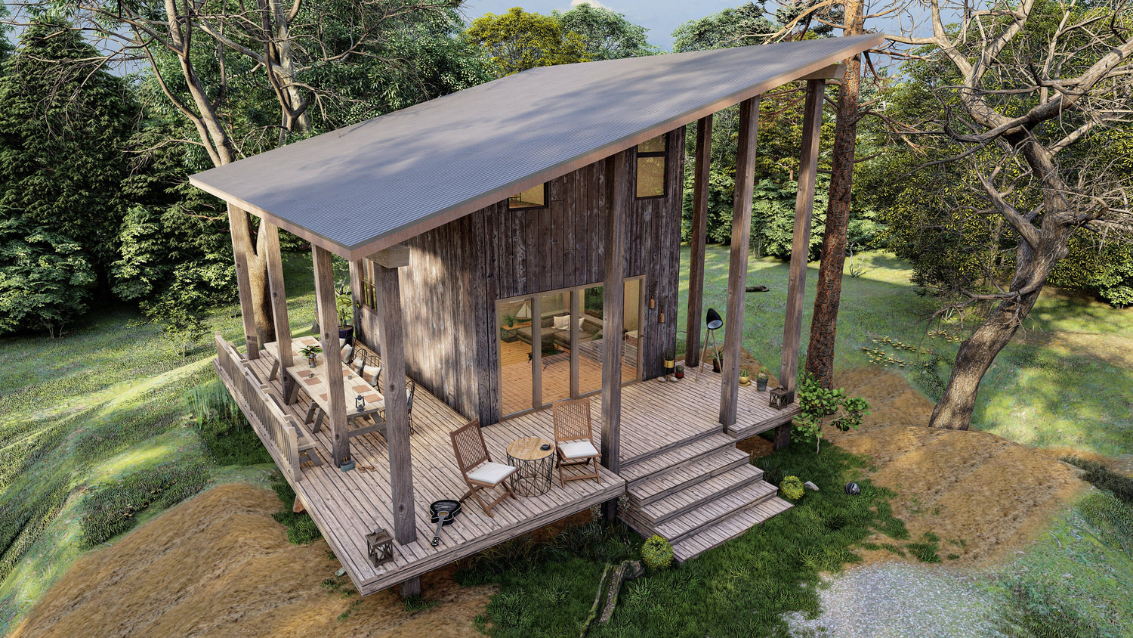Crafting your dream home is an exciting journey, and A-frame houses offer a unique opportunity to create a personalized sanctuary that perfectly suits your lifestyle and preferences. With their distinctive architecture and versatile floor plans, A-frame houses allow you to tailor every aspect of your living space to create the perfect haven. In this comprehensive guide, we'll explore how A-frame house floor plans can be customized to reflect your individuality, providing a home that is both functional and inspiring.
Embracing Personalization with A-Frame Houses
A-frame houses have a timeless appeal that lends itself well to customization. Here's how you can tailor your A-frame house floor plan to create a space that is uniquely yours:

1. Designing Your Dream Layout
The layout of your A-frame house is the foundation of its functionality and aesthetic appeal. Whether you prefer an open-concept design that maximizes space and light or a cozy layout that emphasizes intimacy and comfort, the possibilities are endless. Consider factors such as room placement, flow between living areas, and the integration of outdoor spaces to create a layout that meets your needs and reflects your lifestyle.
2. Customizing Interior Finishes
From flooring materials to cabinetry finishes, the interior finishes of your A-frame house play a crucial role in defining its style and character. Whether you gravitate towards sleek modern aesthetics, rustic farmhouse charm, or something in between, choose finishes that resonate with your personal taste and complement the overall design of your home. Don't be afraid to mix and match different materials and textures to create visual interest and depth.
3. Maximizing Outdoor Living
A-frame houses are renowned for their seamless integration with the natural environment, and outdoor living spaces are an essential component of this design philosophy. Consider incorporating features such as expansive decks, covered porches, and outdoor kitchens to extend your living space beyond the walls of your home. These outdoor areas provide opportunities for relaxation, entertainment, and connection with nature, allowing you to fully embrace the beauty of your surroundings.
Crafting Your Perfect A-Frame Haven
When crafting your perfect A-frame haven, keep the following tips in mind to ensure that every aspect of your home reflects your unique vision:
Prioritize Functionality: While aesthetics are important, functionality should always be a top priority when designing your A-frame house. Think about how you plan to use each space and prioritize features that enhance your daily life, whether it's a dedicated home office, a spacious kitchen for cooking and entertaining, or a cozy reading nook for relaxation.
Stay True to Your Style: Your home should be a reflection of your personality and preferences, so don't be afraid to infuse it with your unique sense of style. Whether you prefer minimalist simplicity, eclectic bohemian vibes, or classic elegance, choose design elements that resonate with you and create a cohesive look throughout your home.
Consider Future Needs: As you design your A-frame house, think about how your needs may evolve over time. Consider factors such as aging in place, accommodating guests or growing families, and incorporating flexible design features that can adapt to changing circumstances.
Frequently Asked Questions (FAQs)
Q: Are A-frame houses expensive to build?
A: The cost of building an A-frame house can vary depending on factors such as location, size, materials, and design features. While A-frame houses can be more cost-effective to build than traditional homes due to their simple design and efficient use of space, luxury finishes and customizations can increase construction costs.
Q: Can A-frame houses be energy-efficient?
A: Yes, A-frame houses can be designed to be energy-efficient with the inclusion of features such as high-quality insulation, energy-efficient windows and doors, and passive solar design principles. By optimizing energy performance, A-frame houses can reduce energy consumption and lower utility costs.
Q: Are A-frame houses suitable for year-round living?
A: Yes, A-frame houses can be designed to accommodate year-round living with proper insulation, heating, and cooling systems. Their sturdy construction and efficient design make them well-suited for a variety of climates, from hot summers to cold winters.

