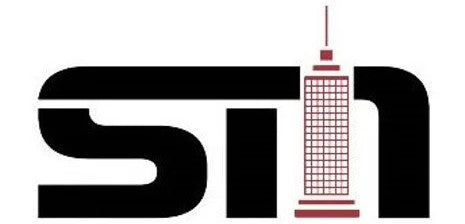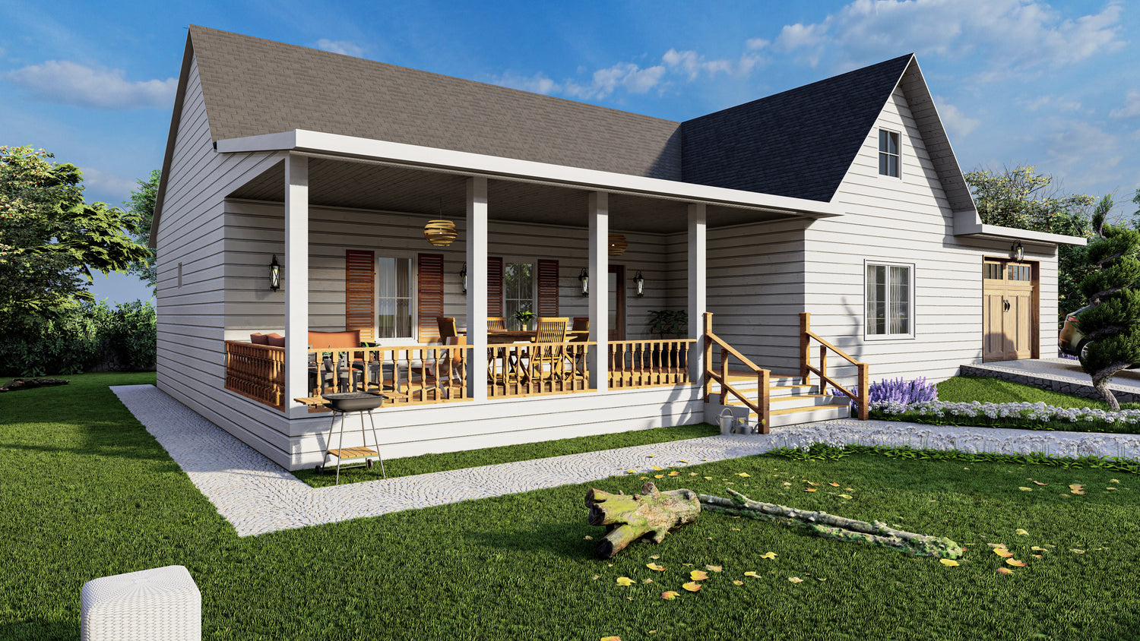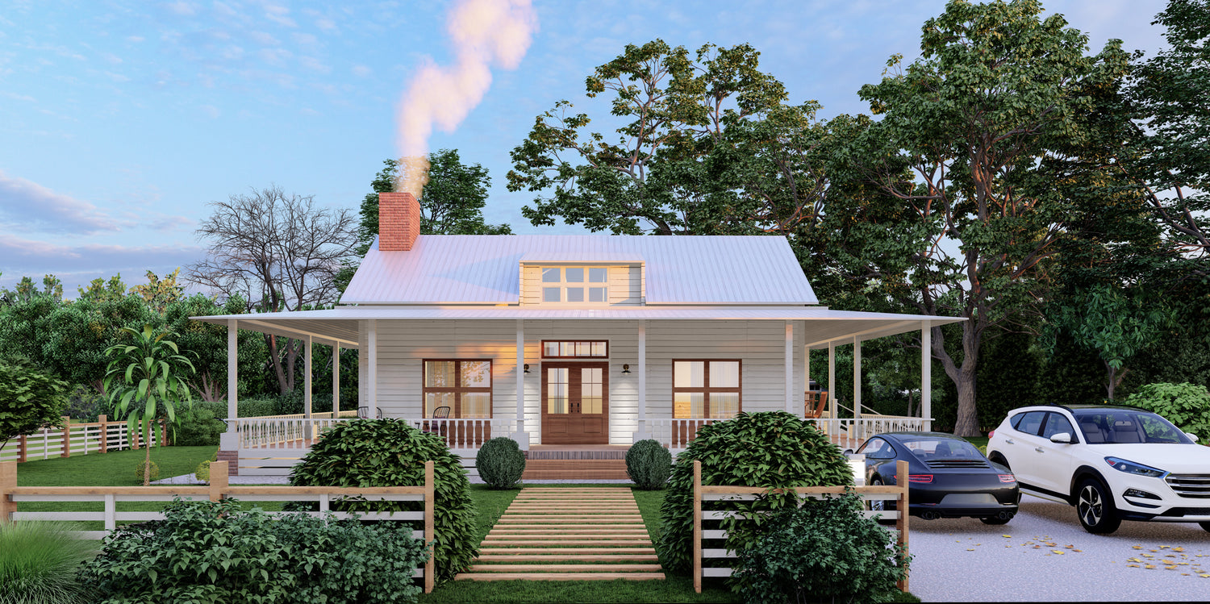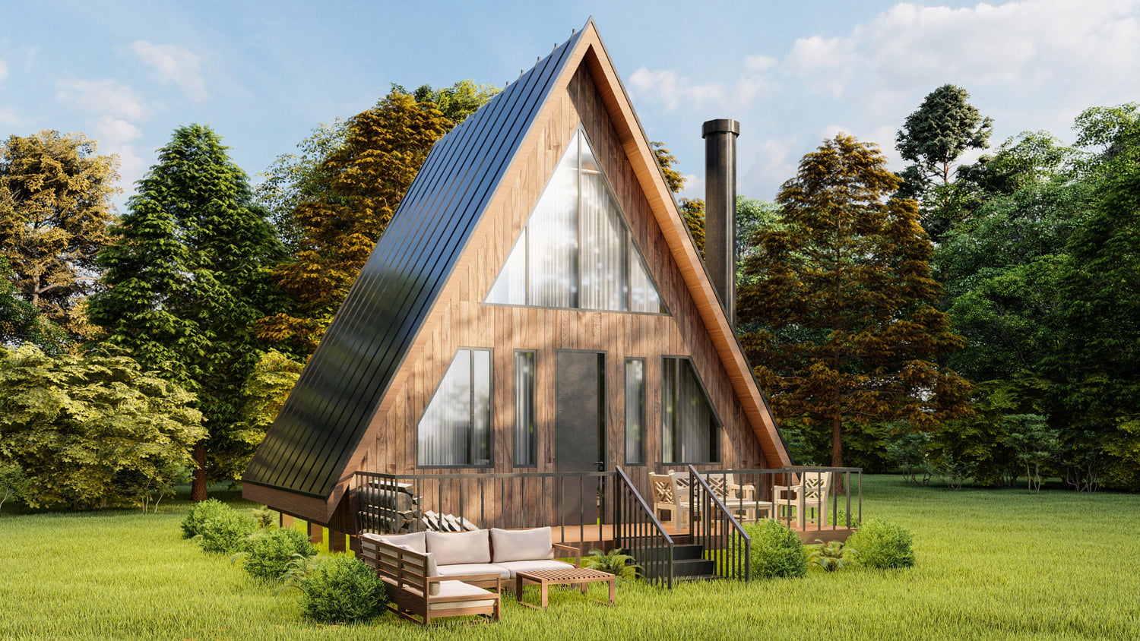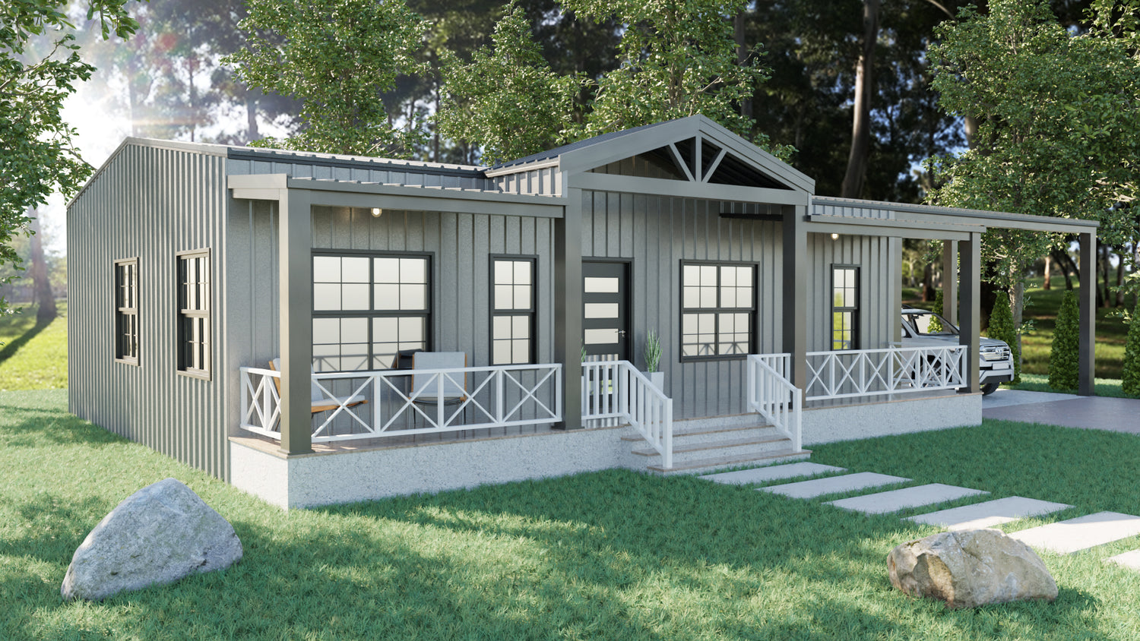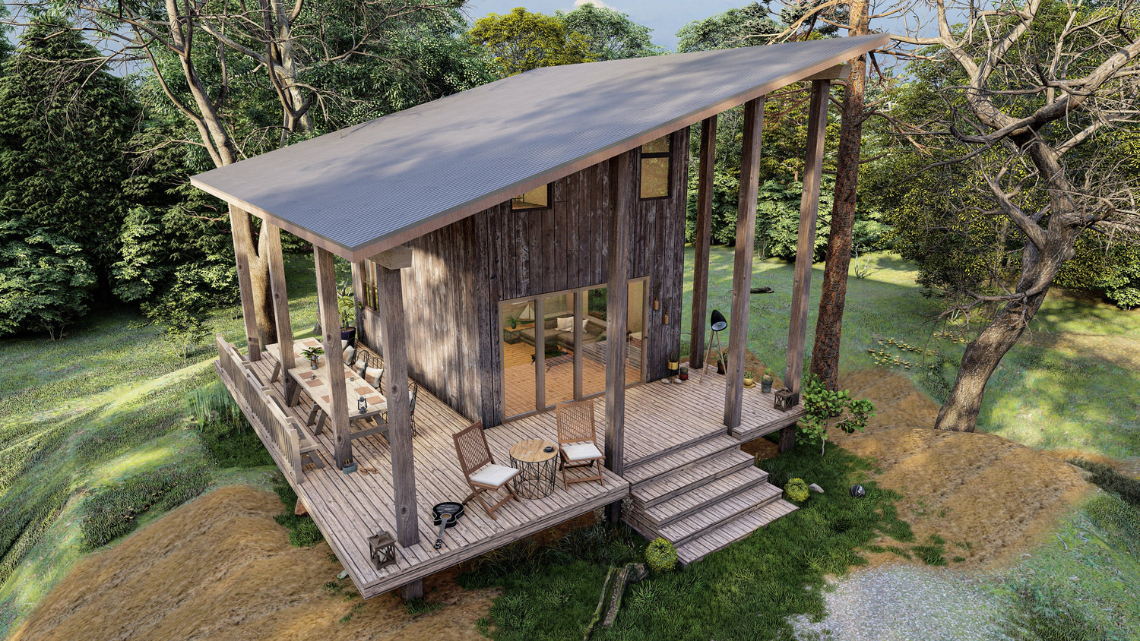In the realm of architectural design, A-frame houses stand out as versatile structures that offer endless possibilities for personalized retreats. With their distinctive triangular shape and adaptable design, A-frame house kits provide homeowners with the opportunity to craft havens that cater to their unique preferences and lifestyle. Whether you're seeking a cozy cabin in the woods or a modern retreat by the sea, A-frame house kits offer the flexibility and customization options to bring your vision to life. In this guide, we'll explore how A-frame house kits empower homeowners to craft personalized retreats that serve as havens from the hustle and bustle of everyday life.
Embracing Personalization with A-Frame House Kits
A-frame house kits are designed to accommodate a wide range of design preferences and lifestyle needs, allowing homeowners to personalize their retreats in countless ways. Here's how these kits enable personalized craftsmanship:

1. Flexible Design Options
A-frame house kits come in a variety of sizes and configurations, ranging from compact cabins to spacious family homes. Homeowners can choose from pre-designed kits or work with architects and designers to create custom plans tailored to their specific needs and preferences.
2. Customizable Interiors
Inside an A-frame house, the possibilities for customization are virtually limitless. From floor plans and layout configurations to finishes and fixtures, homeowners can personalize every aspect of their retreat to reflect their unique style and personality.
3. Outdoor Living Spaces
A frame house kits often include options for outdoor living spaces such as decks, porches, and patios. These outdoor areas can be customized with furniture, landscaping, and decor to create inviting spaces for relaxation, entertainment, and enjoyment of the natural surroundings.
4. Functional Additions
In addition to living spaces, A-frame house kits can accommodate a variety of functional additions such as home offices, studios, and workshops. These versatile spaces can be tailored to meet the specific needs of homeowners, whether they're pursuing creative endeavors, remote work, or hobbies and interests.
Advantages of A-Frame House Kits for Personalized Retreats
Versatility: A-frame house kits offer flexibility in design and configuration, allowing homeowners to create personalized retreats that cater to their unique preferences and lifestyle.
Customization: From floor plans and finishes to outdoor living spaces and functional additions, A-frame house kits can be customized in countless ways to reflect the individual style and personality of homeowners.
Adaptability: A-frame house kits can be adapted to a variety of settings and environments, making them suitable for a wide range of locations and landscapes.
Ease of Construction: A-frame house kits come with pre-cut and pre-fabricated components, making them relatively easy to assemble and construct with the help of a professional contractor or DIY enthusiasts.
Crafting Your Personalized Retreat
Creating a personalized retreat with an A-frame house kit involves several key steps, each tailored to bring your vision to life:
1. Inspiration and Vision
Begin by gathering inspiration from architectural magazines, design websites, and real-life examples of A-frame houses. Define your vision for your personalized retreat, considering factors such as location, size, layout, and design preferences.
2. Customization and Design
Work with architects, designers, or kit manufacturers to customize your A-frame house kit to suit your specific needs and preferences. Choose from a variety of design options, finishes, and fixtures to create a retreat that reflects your individual style and personality.
3. Construction and Assembly
Follow the assembly instructions provided with your A-frame house kit, ensuring that construction proceeds smoothly and according to schedule. Collaborate with contractors and builders to ensure that every aspect of your retreat is constructed to the highest standards of quality and craftsmanship.
4. Personal Touches
Add the finishing touches that will make your retreat truly unique and personalized. Incorporate furniture, decor, and landscaping elements that reflect your personality and enhance the comfort and enjoyment of your living space.
Frequently Asked Questions (FAQs)
Q: Are A-frame house kits suitable for year-round living?
A: Yes, A-frame house kits can be designed and constructed to provide comfortable and livable spaces year-round, with proper insulation, ventilation, and heating/cooling systems.
Q: How long does it take to build an A-frame house with a kit?
A: The construction timeline for an A-frame house kit can vary depending on factors such as the size of the house, complexity of the design, availability of labor and resources, and weather conditions. On average, it may take several weeks to a few months to complete the construction process.
Q: Can I customize the design of an A-frame house kit?
A: Yes, many A-frame house kits offer customization options, allowing homeowners to modify the layout, features, and finishes to suit their preferences and lifestyle. Work with the kit manufacturer or a professional designer/architect to create a customized plan that meets your needs.
Q: Are A-frame houses energy-efficient?
A: A-frame houses can be designed to be energy-efficient, with features such as passive solar design, high-performance insulation, energy-efficient windows and doors, and renewable energy systems helping to reduce energy consumption and lower utility bills.
