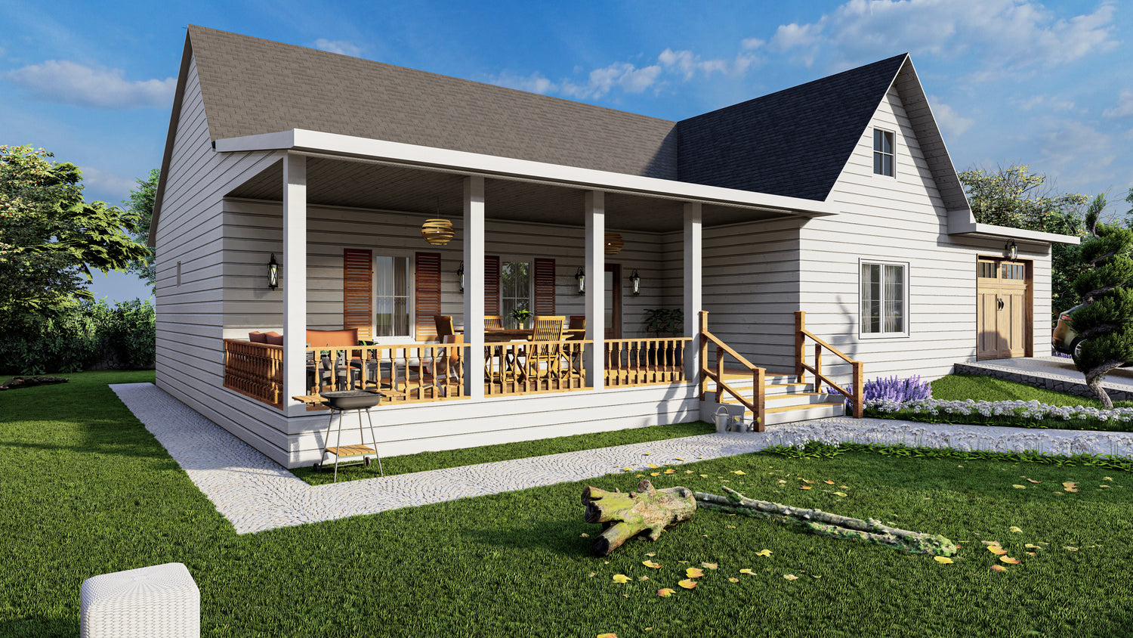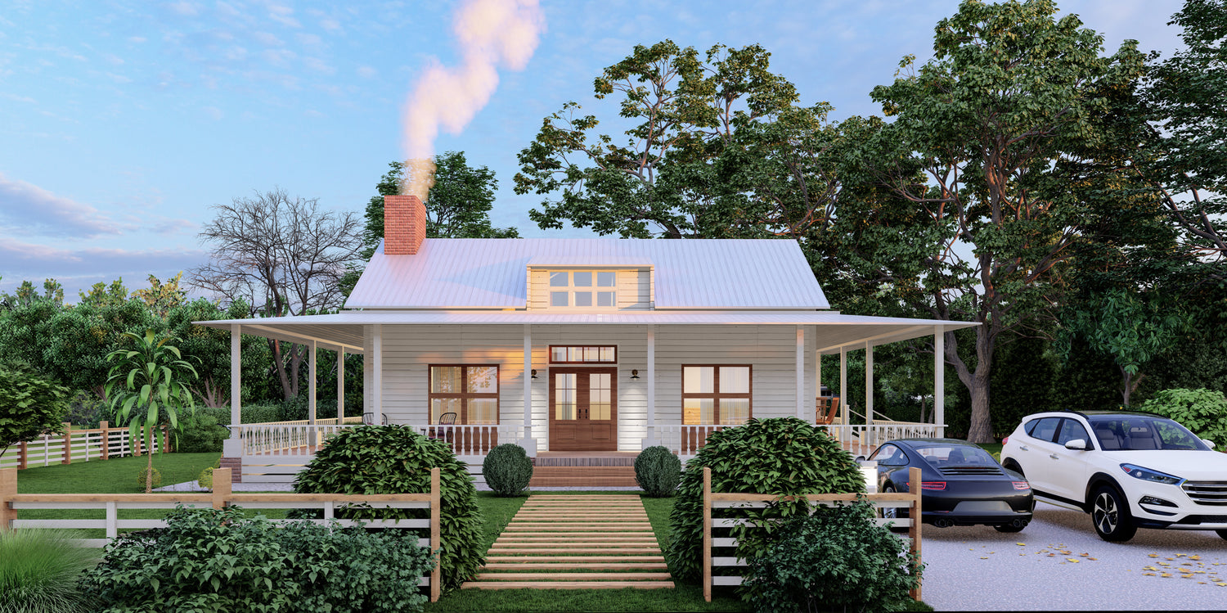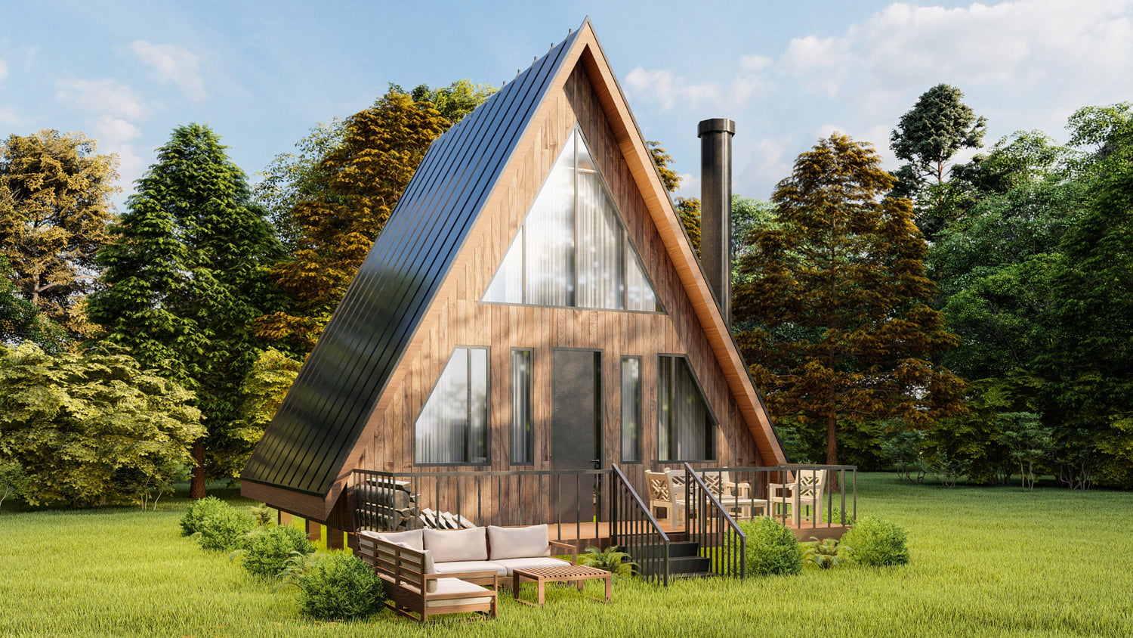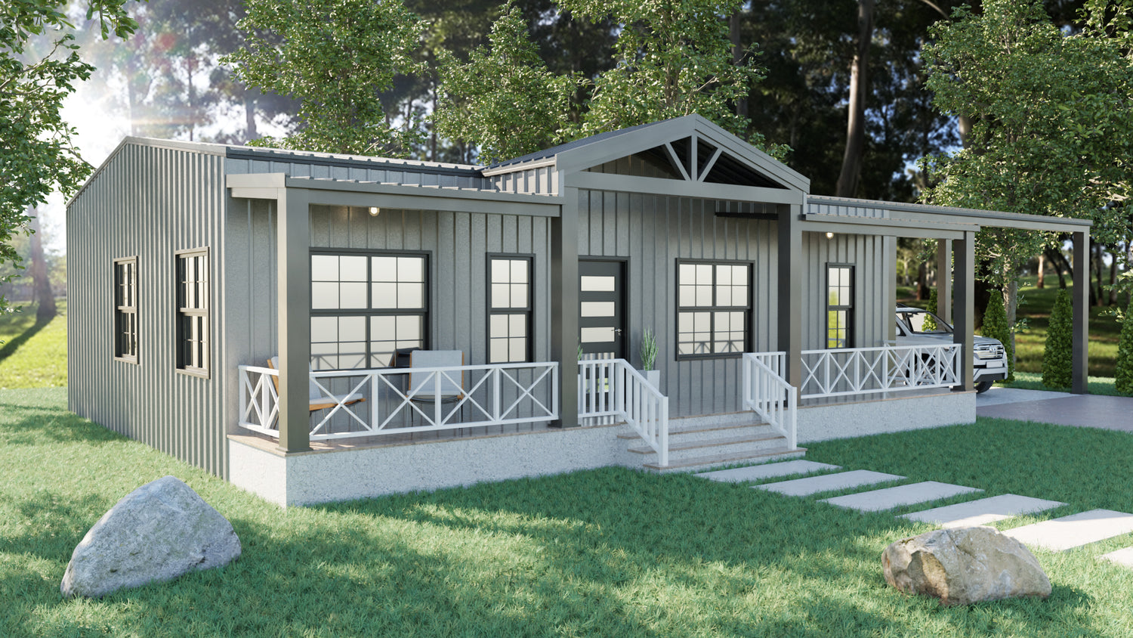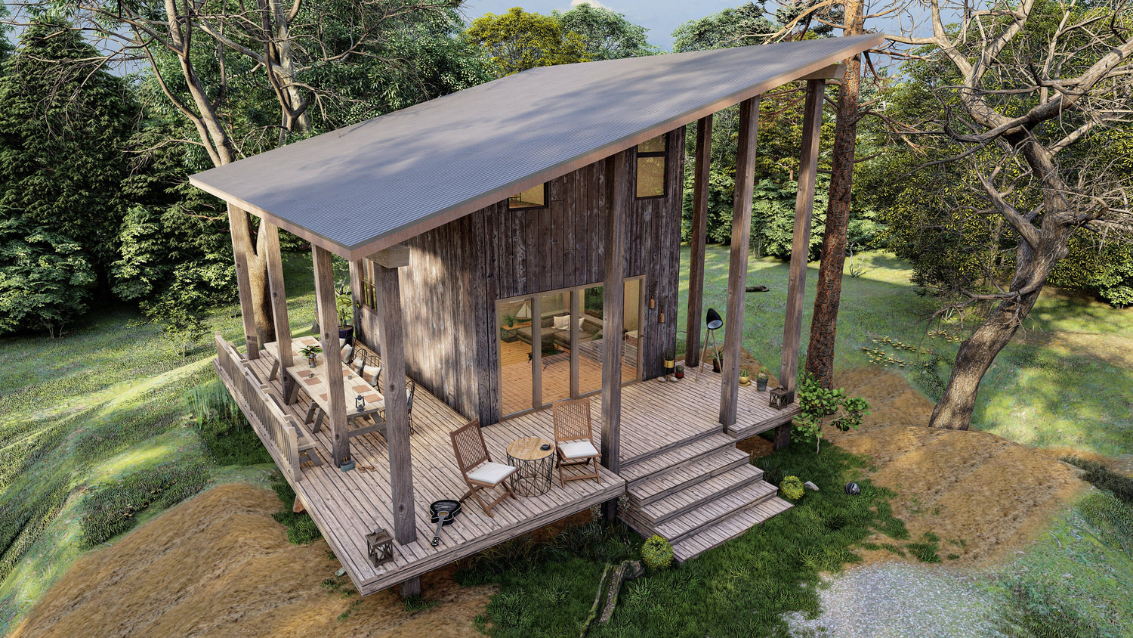In the world of architecture, few styles possess the timeless charm and architectural elegance of A-frame cottages. These quaint and picturesque dwellings have captured the hearts of homeowners for generations, offering a perfect blend of rustic charm and modern comfort. In this article, we'll delve into the allure of A-frame cottage plans, explore their architectural features, and address some commonly asked questions to help you gain a deeper understanding of this beloved architectural style.
The Allure of A Frame Cottage Plans
A-frame cottages exude a sense of warmth and coziness that is unparalleled in the world of architecture. Here are some reasons why they continue to captivate homeowners:

Iconic Silhouette: The distinctive triangular shape of A-frame cottages is instantly recognizable and adds a touch of architectural elegance to any landscape.
Versatile Design: Despite their compact size, A-frame cottages offer versatile living spaces that can be customized to suit a variety of lifestyles and preferences.
Natural Materials: A-frame cottages are often constructed using natural materials such as wood and stone, which further enhances their rustic charm and connection to the surrounding environment.
Efficient Use of Space: The steeply pitched roof of A-frame cottages allows for efficient use of interior space, with loft areas often used for additional living or sleeping quarters.
Timeless Appeal: Unlike many architectural styles that come and go with the trends, A-frame cottages have a timeless appeal that transcends generations, making them a beloved choice for homeowners seeking classic beauty and enduring charm.
Architectural Features of A Frame Cottage Plans
A-frame cottage plans typically include the following architectural features:
Triangular Shape: The hallmark of A-frame cottages is their triangular shape, which slopes from the roof down to the foundation, creating a cozy and inviting interior space.
Open Floor Plan: A-frame cottages often feature open floor plans that maximize the sense of space and flow seamlessly from one area to the next.
Large Windows: To take advantage of natural light and stunning views, A-frame cottages typically feature large windows that frame the surrounding landscape and flood the interior with sunlight.
Loft Spaces: Many A-frame cottages include loft spaces that can be used as additional bedrooms, offices, or cozy reading nooks, adding to their versatility and charm.
Frequently Asked Questions (FAQs) About A Frame Cottage Plans
Q: Are A-frame cottages suitable for year-round living?
A: Yes, A-frame cottages can be designed and built to provide comfortable year-round living, with proper insulation, heating, and ventilation systems.
Q: Can A-frame cottages be built on sloping terrain?
A: Yes, A-frame cottages are well-suited to sloping terrain, as their triangular shape allows them to be easily adapted to different landscapes and elevations.
Q: Are A-frame cottages energy-efficient?
A: With the right design features and materials, A-frame cottages can be highly energy-efficient, minimizing energy consumption and utility costs.
Q: How long does it take to build an A-frame cottage?
A: The construction timeline for an A-frame cottage can vary depending on factors such as size, complexity, and location. However, with prefabricated or kit options, construction time can be significantly reduced compared to traditional building methods.

