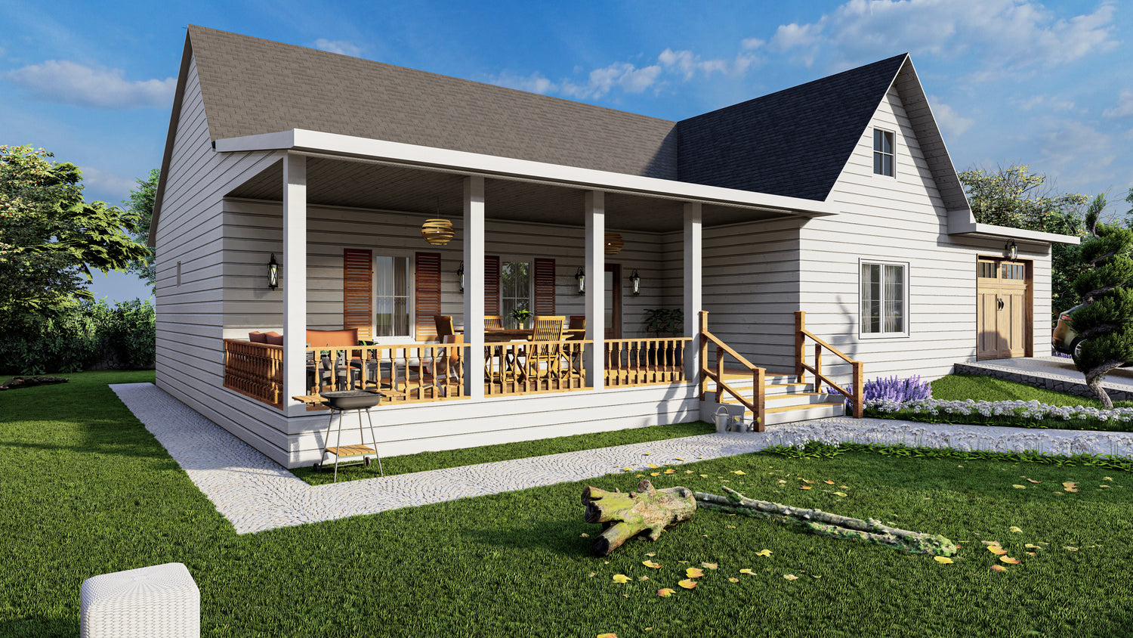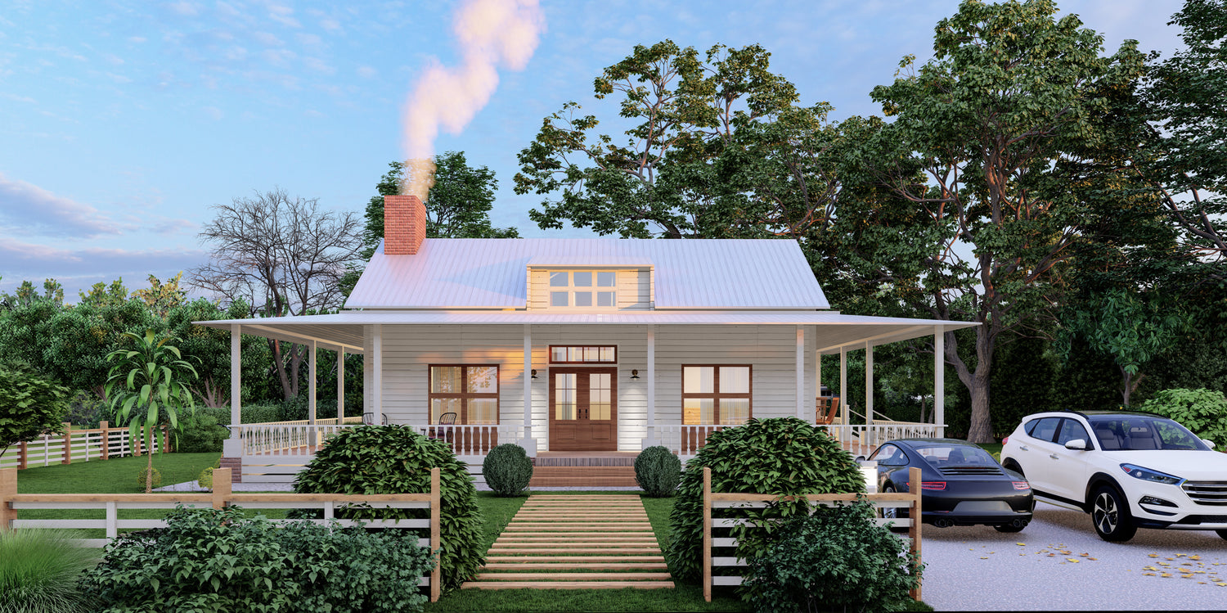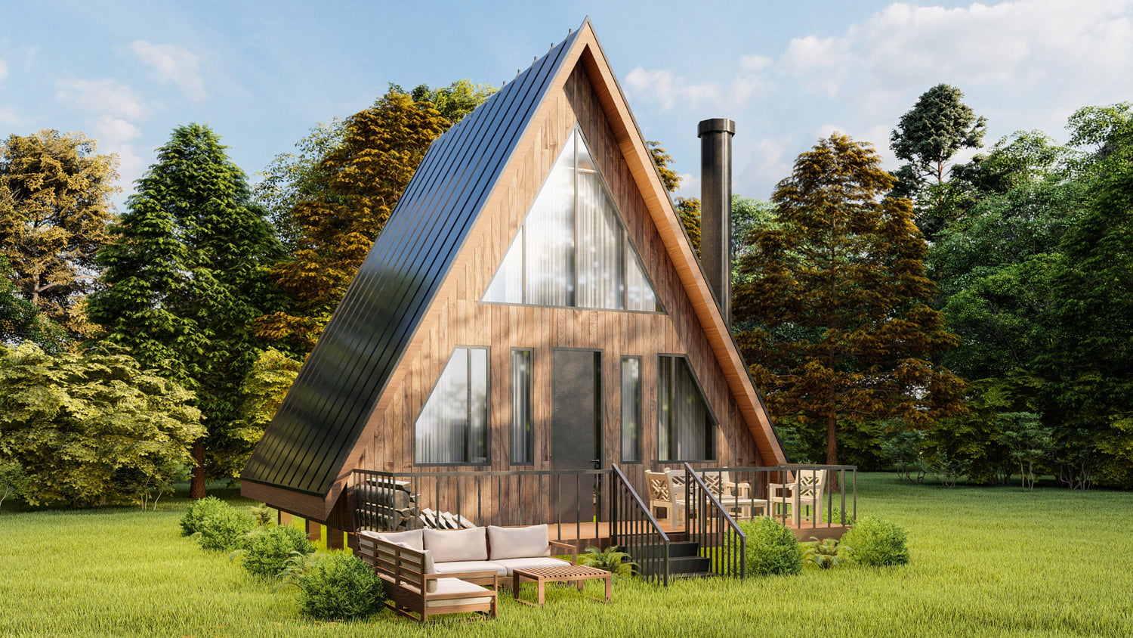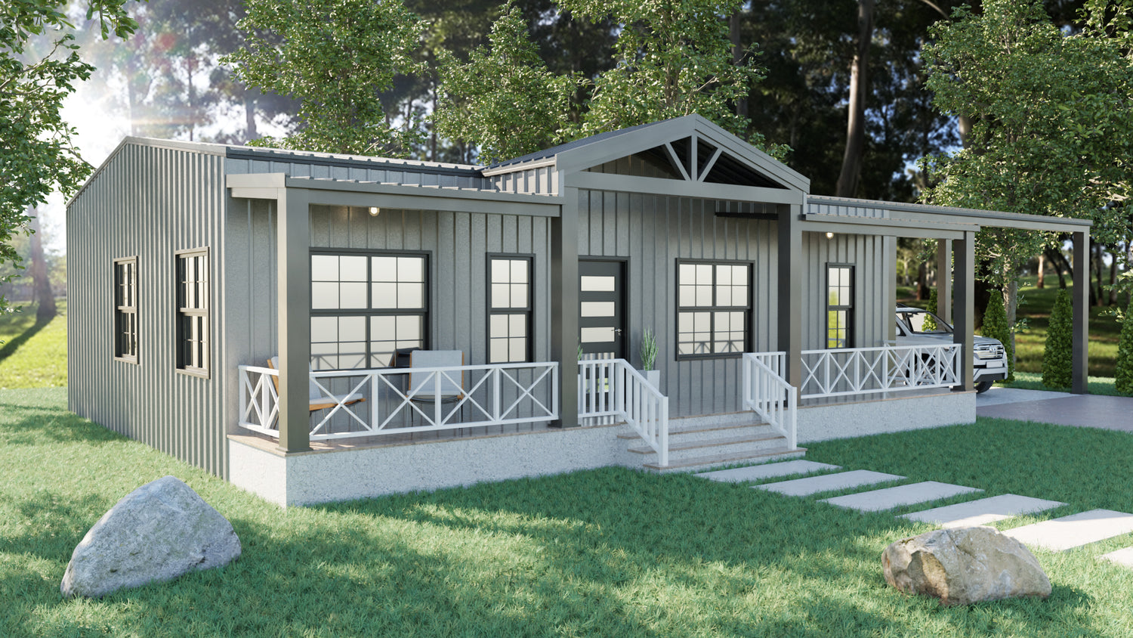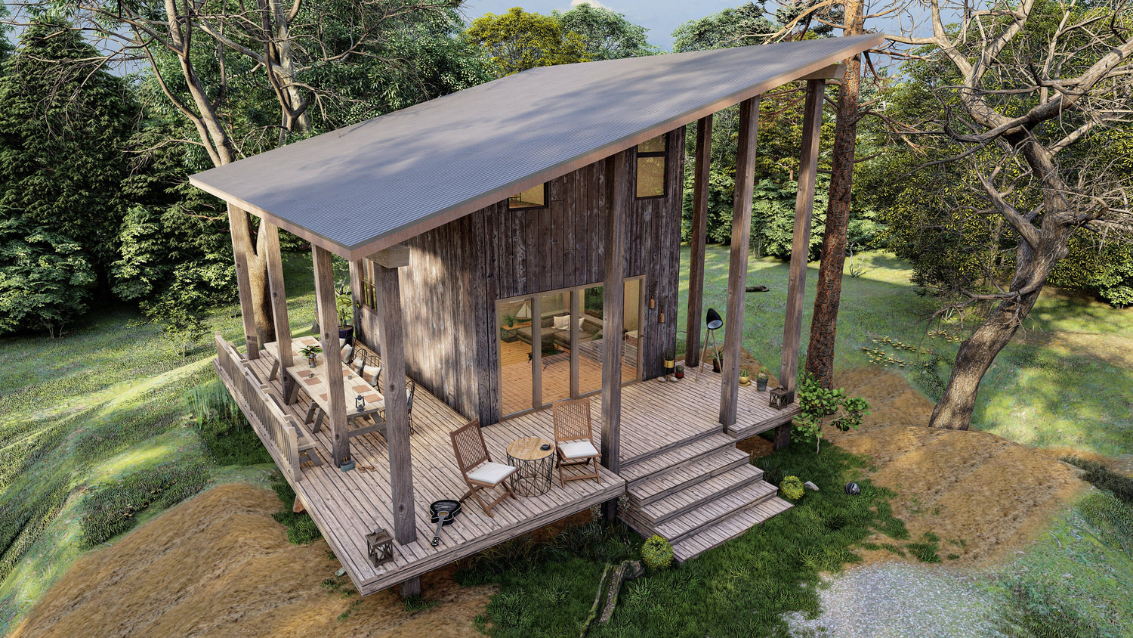Are you dreaming of a cozy retreat nestled amidst nature's embrace? Look no further than A-frame cabin plans. These unique designs offer the perfect blend of rustic charm, simplicity, and comfort, making them an ideal choice for your dream getaway. In this guide, we'll unveil 15 unique A-frame cabin plans that promise to inspire your imagination and ignite your passion for rustic living.
Embracing Rustic Living
Before we delve into the details of each A-frame cabin design, let's take a moment to appreciate the essence of rustic living:
Simplicity: A-frame cabins are known for their simple yet elegant design, with steeply sloping roofs and open interiors that maximize space and natural light.
Coziness: The cozy interiors of A-frame cabins offer a warm and inviting atmosphere, with features such as wood-burning stoves, exposed beams, and lofted sleeping areas.
Connection to Nature: Situated amidst picturesque landscapes, A-frame cabins provide a sanctuary where you can reconnect with the beauty of the natural world, whether it's nestled in the mountains, by a lake, or in the woods.
Now, let's explore 15 unique A-frame cabin plans that capture the essence of rustic living and offer the perfect escape for your dream getaway.

1. The Mountain Retreat
Description: Perched atop a secluded mountain slope, this A-frame cabin plan offers breathtaking views of the surrounding peaks and valleys. The rustic exterior features cedar shake siding and a spacious deck for outdoor entertaining, while the interior boasts a cozy living area, lofted sleeping quarters, and a stone fireplace for chilly evenings.
Key Features:
Expansive deck with panoramic mountain views
Vaulted ceilings with exposed wood beams
Lofted sleeping area for added privacy
2. The Lakeside Hideaway
Description: Nestled along the shores of a tranquil lake, this A-frame cabin plan provides the perfect escape for water enthusiasts and nature lovers alike. The charming exterior features cedar siding and large windows that frame views of the shimmering water, while the interior offers a cozy living space, lakeside deck, and lofted sleeping area.
Key Features:
Private dock for swimming and boating
Lakeside deck for outdoor dining and relaxation
Lofted sleeping quarters with lake views
3. The Forest Cabin
Description: Surrounded by towering trees and lush foliage, this A-frame cabin plan offers a peaceful retreat in the heart of the forest. The rustic exterior blends seamlessly with the natural surroundings, while the interior features a spacious living area, wood-burning stove, and a covered porch for enjoying the sights and sounds of the forest.
Key Features:
Tranquil forest views from every window
Hammock for lazy afternoons in the shade
Fire pit for roasting marshmallows under the stars
4. The Coastal Getaway
Description: Experience the laid-back charm of coastal living with this A-frame cabin plan situated just steps from the beach. The weathered exterior and expansive windows capture the essence of beachside living, while the interior offers a bright and airy living space, lofted sleeping quarters, and a covered porch for savoring ocean breezes.
Key Features:
Beachfront deck for watching sunsets
Outdoor shower for rinsing off sandy feet
Lofted reading nook with panoramic ocean views
5. The Desert Oasis
Description: Find serenity in the desert with this A-frame cabin plan designed for desert living. The adobe-inspired exterior and drought-tolerant landscaping create a rustic oasis in the arid landscape, while the interior offers cool respite from the desert heat with tile floors, shade structures, and a courtyard for outdoor living.
Key Features:
Desert garden with native plants and succulents
Shaded patio for outdoor dining and relaxation
Rooftop deck for stargazing in the desert night sky
6. The Countryside Retreat
Description: Escape to the countryside with this charming A-frame cabin plan nestled amidst rolling hills and pastoral landscapes. The traditional clapboard siding and pitched roof exude classic cottage charm, while the interior offers modern amenities such as a gourmet kitchen, cozy living room with a fireplace, and a sunroom for enjoying panoramic views of the countryside.
Key Features:
Wraparound porch for enjoying countryside views
Vegetable garden for farm-to-table living
Lofted sleeping area with skylights for stargazing
7. The Winter Wonderland
Description: Embrace the magic of winter with this A-frame cabin plan nestled in a snowy landscape. The cedar shake siding and steeply pitched roof shed snow effortlessly, while the interior features a cozy fireplace, fur throws, and floor-to-ceiling windows that frame views of snow-covered trees.
Key Features:
Ski storage room for winter gear
Sauna for warming up after a day on the slopes
Hot cocoa station for après-ski indulgence
8. The Urban Retreat
Description: Find rustic charm in the heart of the city with this A-frame cabin plan designed for urban living. The reclaimed wood accents and industrial touches create a stylish yet cozy retreat from urban life, while the rooftop deck offers skyline views.
Key Features:
Rooftop garden for urban gardening
Lofted office space with city views
Gourmet kitchen for culinary adventures
9. The Coastal Cottage
Description: Capture the essence of coastal living with this A-frame cabin plan situated along the shoreline. The weathered exterior and nautical-inspired decor create a relaxed beachside retreat, while the interior features an open-concept layout, vaulted ceilings, and a covered porch for enjoying ocean breezes.
Key Features:
Beachfront deck for watching sunsets
Outdoor shower for rinsing off sandy feet
Lofted sleeping area with ocean views
10. The Mountain Hideaway
Description: Escape to the mountains with this A-frame cabin plan tucked away in a secluded alpine setting. The rustic exterior and expansive deck offer a warm welcome, while the interior features a cozy wood-burning stove, a lofted sleeping area, and a covered porch for enjoying mountain vistas.
Key Features:
Mountain-view deck for outdoor entertaining
Lofted sleeping quarters with alpine views
Hiking trail access for exploring the surrounding wilderness
11. The Hillside Haven
Description: Perched on a hillside overlooking a picturesque valley, this A-frame cabin plan offers breathtaking views and serene surroundings. The rustic exterior and expansive windows invite the beauty of nature indoors, while the interior features a cozy living area, lofted sleeping quarters, and a spacious deck for outdoor relaxation.
Key Features:
Panoramic views from every room
Cozy fireplace for chilly evenings
Outdoor hot tub for soaking under the stars
12. The Riverside Retreat
Description: Situated beside a tranquil river, this A-frame cabin plan provides the perfect escape for water enthusiasts and nature lovers. The cedar shake siding and large windows capture the beauty of the river landscape, while the interior offers a comfortable living space, riverside deck, and lofted sleeping area.
Key Features:
Private river access for fishing and kayaking
Riverside deck for outdoor dining and relaxation
Lofted sleeping quarters with river views
13. The Woodland Hideout
Description: Find sanctuary in the heart of the woods with this A-frame cabin plan surrounded by towering trees and wildlife. The rustic exterior blends seamlessly with the natural surroundings, while the interior offers a cozy retreat with a wood-burning stove, exposed wood beams, and a covered porch for enjoying the sights and sounds of the forest.
Key Features:
Tranquil woodland views from every window
Wildlife observation deck for birdwatching
Hammock for afternoon naps in the shade
14. The Lakeside Cabin
Description: Escape to the tranquility of the lake with this charming A-frame cabin plan situated on the water's edge. The weathered exterior and expansive deck offer panoramic views of the lake, while the interior features a cozy living area, lakeside deck, and lofted sleeping quarters.
Key Features:
Private dock for swimming and boating
Lakeside deck for outdoor entertaining
Lofted sleeping area with lake views
15. The Forest Cottage
Description: Immerse yourself in the beauty of the forest with this A-frame cabin plan nestled amidst towering trees and winding trails. The rustic exterior and expansive windows invite the beauty of nature indoors, while the interior offers a cozy living space, wood-burning stove, and a covered porch for enjoying the sights and sounds of the forest.
Key Features:
Tranquil forest views from every room
Covered porch for outdoor dining and relaxation
Lofted sleeping area for added privacy
Frequently Asked Questions (FAQs)
Q: How much does it cost to build an A-frame cabin?
A: The cost of building an A-frame cabin can vary depending on factors such as size, location, materials, and labor costs. On average, building an A-frame cabin can range from $100 to $300 per square foot.
Q: Are A-frame cabins energy efficient?
A: With the right design and materials, A-frame cabins can be energy efficient. Features such as proper insulation, energy-efficient windows, and passive solar design can help reduce energy consumption and lower utility bills.
Q: Can A-frame cabins withstand harsh weather conditions?
A: When properly constructed, A-frame cabins can withstand various weather conditions, including snow, wind, and rain. Features such as sturdy construction, durable materials, and proper maintenance can help ensure the structural integrity and longevity of an A-frame cabin.
Q: Are A-frame cabins suitable for year-round living?
A: Yes, many A-frame cabins are designed for year-round living and can be equipped with features such as insulation, heating, and air conditioning to ensure comfort in all seasons.
Q: Can I customize an A-frame cabin plan to suit my needs?
A: Yes, many A-frame cabin plans are customizable, allowing you to tailor the design to your specific needs and preferences. Whether it's adding extra bedrooms, expanding living spaces, or incorporating unique architectural features, there are endless possibilities for customization.

