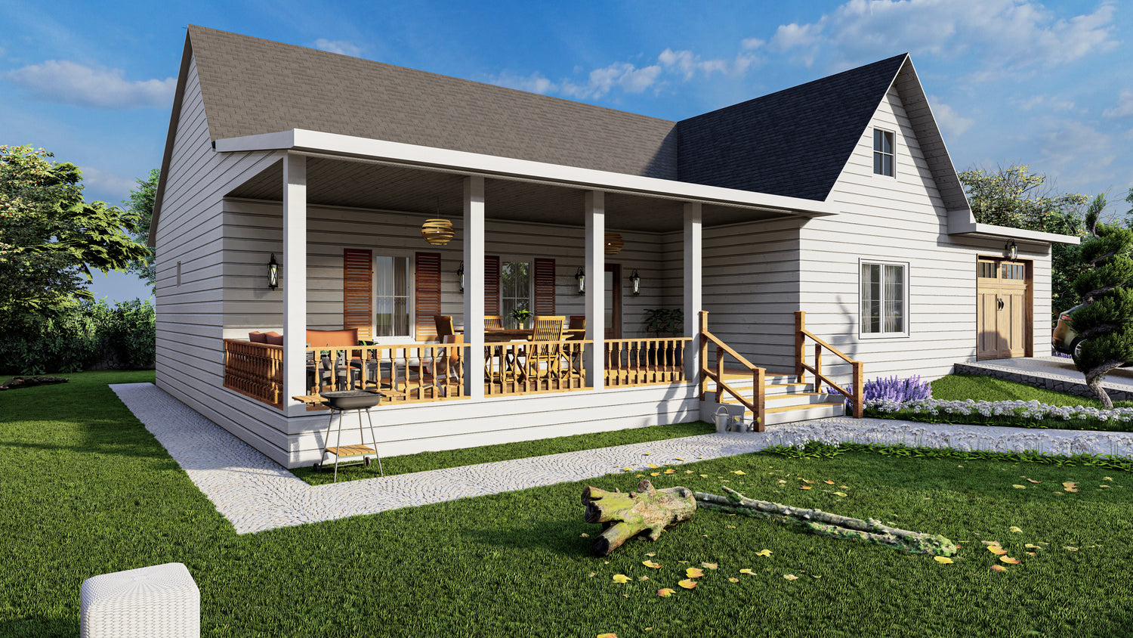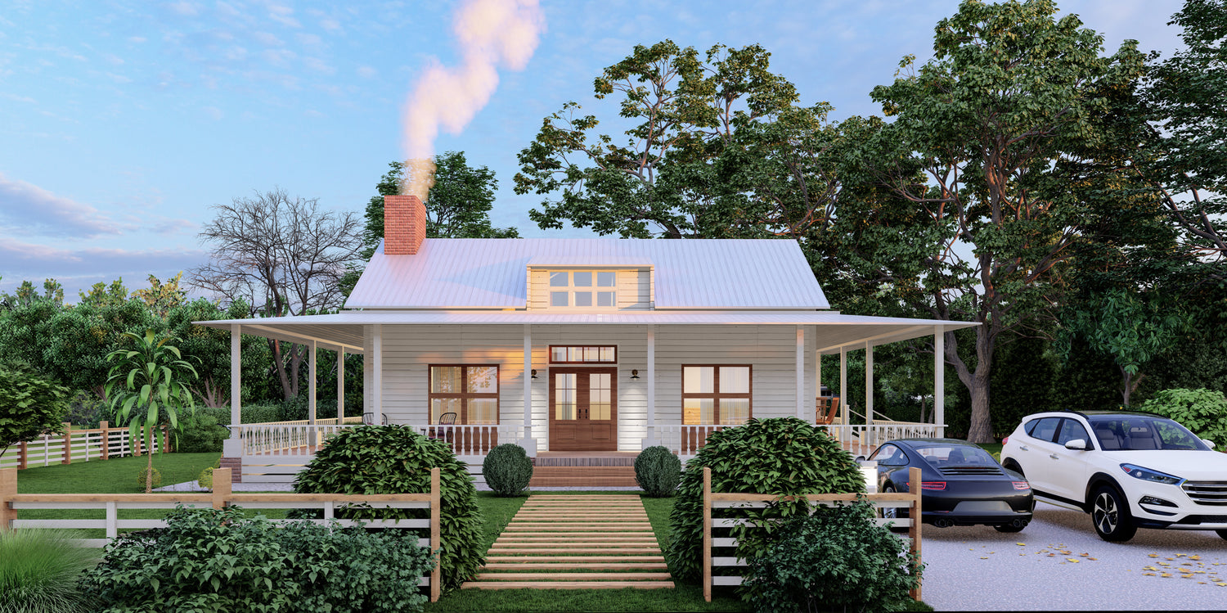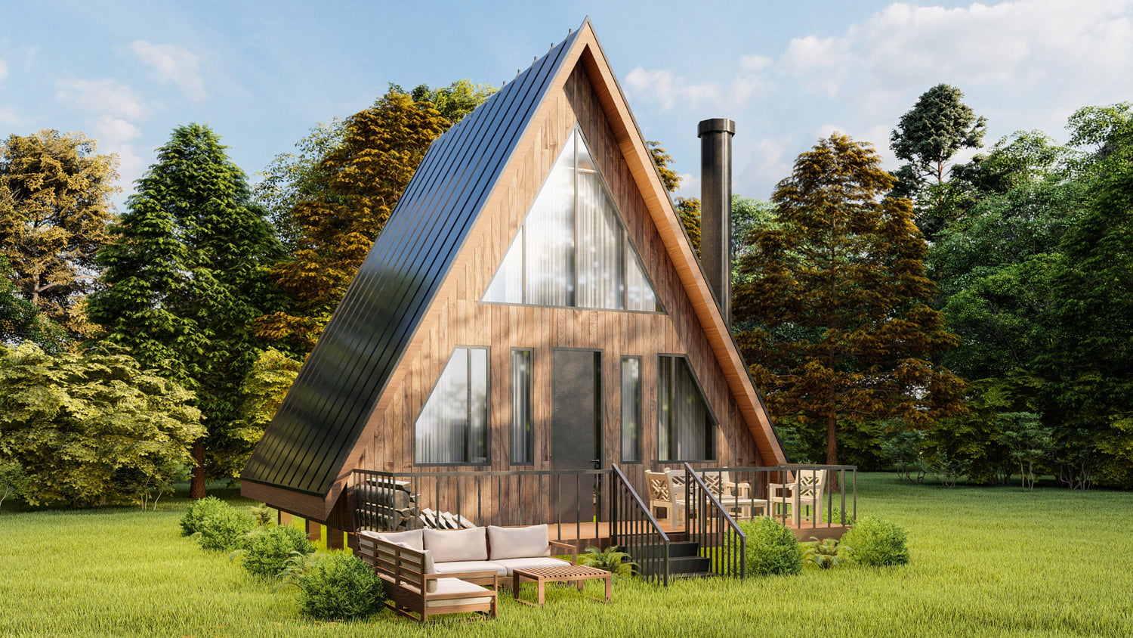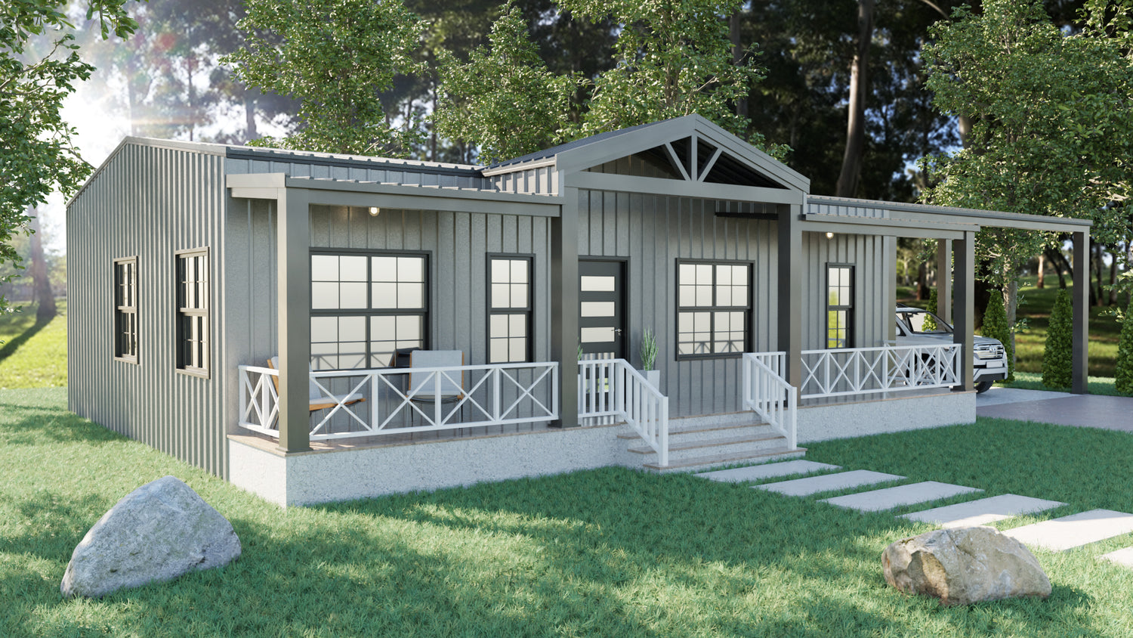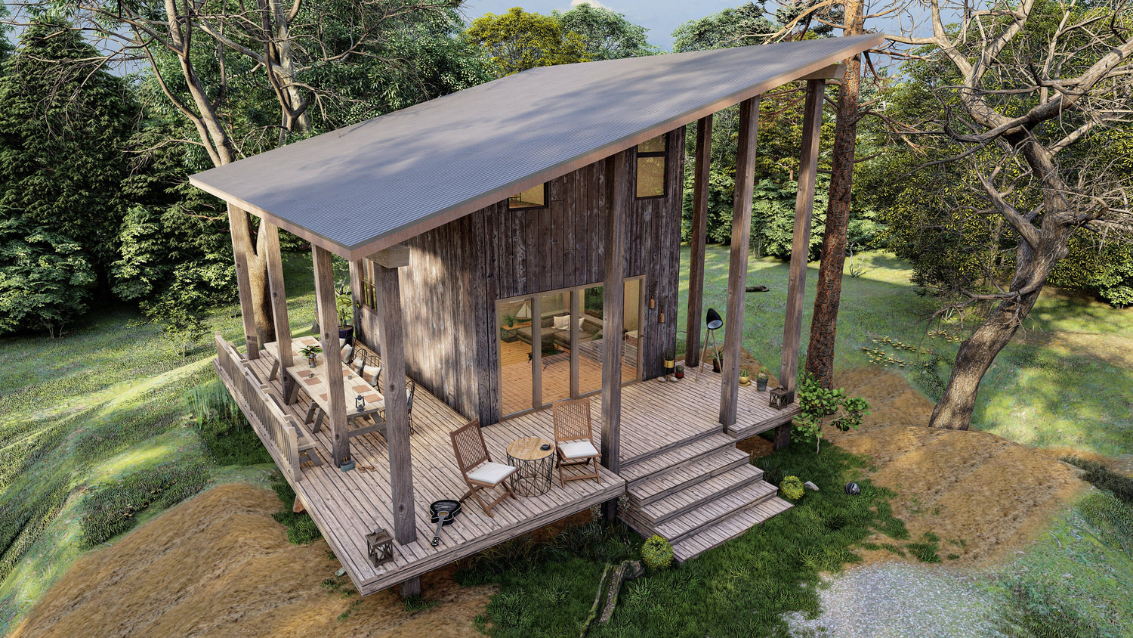Designing your dream home can be a daunting task. There are so many factors to consider, from the layout and size of the home to the style and finishes. But with a little planning and effort, you can create a home that is both functional and stylish.
In this blog post, we will share five tips for creating a functional and stylish floor plan.
1. Consider Your Needs
The first step in creating a functional floor plan is to consider your needs. What do you need your home to do? How many bedrooms and bathrooms do you need? Do you need a home office or a playroom? Once you have a good understanding of your needs, you can start to think about how to arrange the rooms in your home to best meet those needs.

2. Create a Flowing Layout
When creating your floor plan, it is important to think about the flow of traffic. How will people move from room to room? Will there be enough space for people to move around comfortably? Consider the size and shape of each room, as well as the placement of doors and windows, when creating your layout.
3. Use Natural Light
Natural light can make a big difference in the feel of your home. When creating your floor plan, try to position windows in a way that will maximize natural light. This will help to make your home feel brighter and more inviting.
4. Choose the Right Finishes
The finishes you choose will have a big impact on the style of your home. When choosing finishes, consider your overall design goals. Do you want a modern home or a traditional home? Do you want a light and airy home or a cozy and warm home? Once you know what you want, you can start to choose the right finishes for your home.
5. Add Personal Touches
Your home should be a reflection of your personal style. Don't be afraid to add personal touches to your floor plan. This could include anything from adding a built-in bookshelf to painting the walls your favorite color. Adding personal touches will make your home feel more like your own.
Conclusion
Creating a functional and stylish floor plan takes time and effort, but it is worth it in the end. By following the tips in this blog post, you can create a home that you will love for years to come.
Frequently Asked Questions
What are the most important things to consider when creating a floor plan?
The most important things to consider when creating a floor plan are your needs, the flow of traffic, and natural light.
How can I make my floor plan more functional?
There are a few things you can do to make your floor plan more functional. First, consider the size and shape of each room. Make sure that the rooms are large enough to accommodate the activities that will take place in them. Second, think about the placement of doors and windows. Make sure that the doors are in a location that will not impede traffic flow. Third, consider the placement of furniture and appliances. Make sure that there is enough space for people to move around comfortably.
How can I make my floor plan more stylish?
There are a few things you can do to make your floor plan more stylish. First, choose finishes that you love. This could include anything from the type of flooring to the color of the paint. Second, add personal touches to your floor plan. This could include anything from adding a built-in bookshelf to painting the walls your favorite color. Third, consider the overall design of your home. Do you want a modern home or a traditional home? Do you want a light and airy home or a cozy and warm home? Once you know what you want, you can start to choose the right finishes and furniture for your home.
What are some common mistakes people make when creating a floor plan?
One common mistake people make when creating a floor plan is not considering their needs. They may choose a layout that looks good on paper, but it does not meet their needs. Another common mistake is not thinking about the flow of traffic. This can lead to a cramped and uncomfortable home. Finally, many people forget to add personal touches to their floor plan. This can make their home feel less like their own.
How can I avoid these mistakes?
The best way to avoid these mistakes is to take your time and plan carefully. Consider your needs, the flow of traffic, and natural light when creating your floor plan. Don't be afraid to add personal touches to your floor plan. And most importantly, have fun! Creating a floor plan should be a creative and enjoyable experience.

