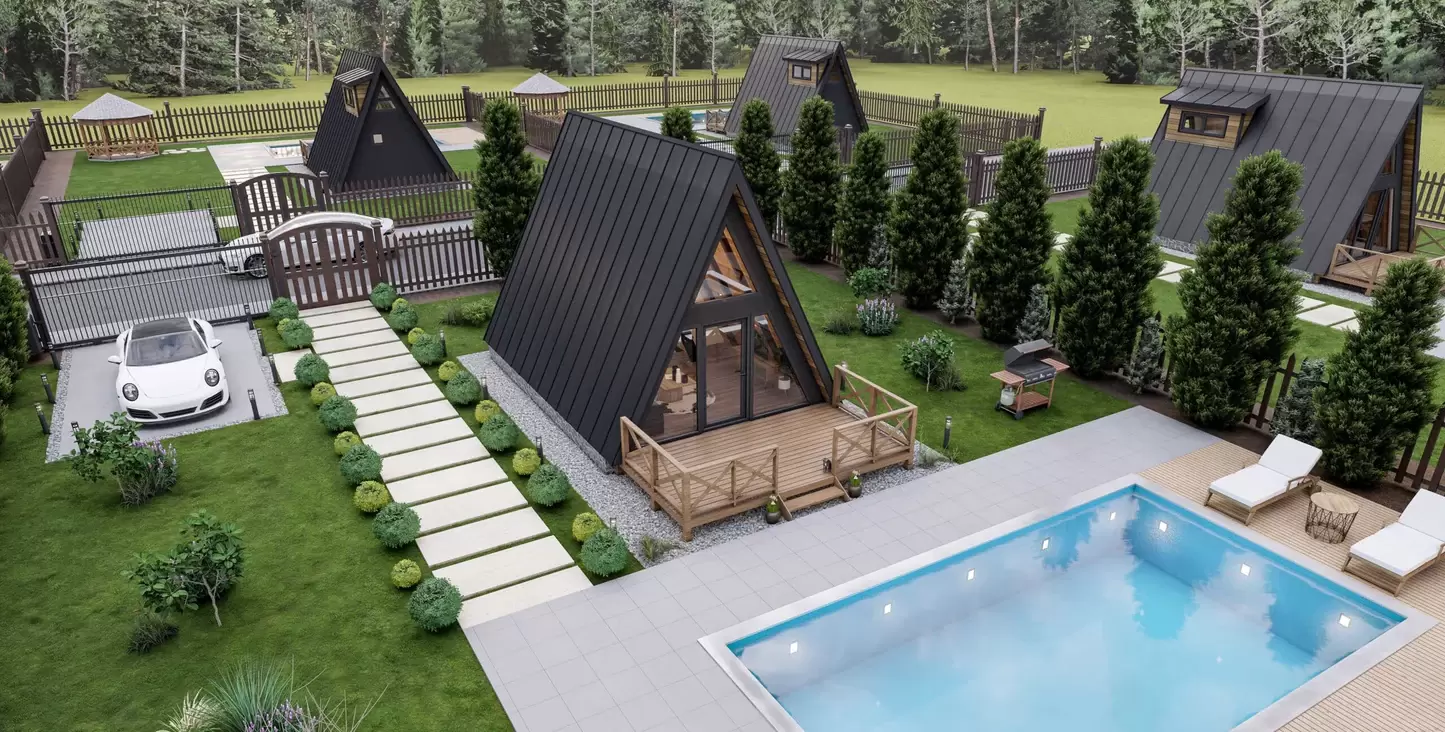
Maximizing Space in Style Small A-Frame Cabin Plans for Modern Living
When it comes to small home designs, A-frame cabins stand out as a timeless choice. Their unique structure not only captures a distinct aesthetic but also makes efficient use of limited space. In this article, we will delve into how small A-frame cabin plans can help you maximize space while maintaining modern style and functionality.
Understanding A-Frame Cabin Design
The A-Frame Structure
The A-frame design is characterized by its steeply pitched roof, which forms the shape of an "A." This structure is not only visually appealing but also highly practical. The roofline typically extends down to the ground, creating a triangular silhouette that offers several benefits:
- Enhanced Stability: The A-frame design is inherently stable and can withstand harsh weather conditions, making it ideal for various environments.
- Efficient Snow Drainage: The steep roof allows snow to slide off easily, preventing accumulation and potential damage.
- Open Interior Space: The absence of interior load-bearing walls allows for an open floor plan, which can make small spaces feel larger.
Why Choose a Small A-Frame Cabin?
Small A-frame cabins are becoming increasingly popular for their ability to provide comfort and style within a compact footprint. Here are some reasons why this design might be the perfect choice for you:
- Cost-Effective: Smaller homes generally cost less to build and maintain, making them an economical option.
- Energy Efficiency: With a smaller footprint, heating and cooling costs are reduced, contributing to lower utility bills.
- Simplicity and Elegance: The minimalist design of A-frame cabins aligns well with modern aesthetic preferences, offering both simplicity and sophistication.
Designing Your Small A-Frame Cabin
Maximizing Space
Efficient use of space is crucial in small cabin designs. Here are some strategies to make the most of your A-frame cabin:
1. Open Floor Plan
An open floor plan helps to create a sense of spaciousness. By minimizing walls and partitions, you allow natural light to flow throughout the cabin, enhancing the feeling of openness.
2. Multi-Functional Furniture
Choose furniture that serves multiple purposes. For example, a sofa bed can double as a sleeping area, and built-in storage can eliminate the need for additional furniture.
3. Vertical Space Utilization
Take advantage of vertical space by incorporating built-in shelves and storage units. This approach not only provides additional storage but also keeps the floor area uncluttered.
4. Light and Color
Use light colors for walls and furnishings to make the space feel larger and more inviting. Additionally, large windows or glass doors can help bring in natural light and connect the interior with the outdoors.
Incorporating Modern Amenities
Modern amenities can enhance the functionality of your small A-frame cabin without compromising style. Consider these elements:
1. Compact Kitchen
A well-designed compact kitchen with efficient storage solutions can make cooking enjoyable and practical. Incorporate appliances that are small in size but high in functionality.
2. Efficient Bathroom
Opt for a space-saving bathroom design with a compact shower, and consider built-in shelving to keep toiletries organized.
3. Energy-Efficient Systems
Install energy-efficient heating and cooling systems to maintain comfort while reducing energy consumption.
Styling Your Small A-Frame Cabin
Interior Design Ideas
To achieve a stylish and modern look, consider these interior design ideas:
1. Minimalist Approach
A minimalist approach focuses on simplicity and functionality. Choose sleek, modern furniture and avoid excessive decoration to maintain a clean, uncluttered look.
2. Natural Materials
Incorporate natural materials such as wood and stone to enhance the cabin’s connection with its surroundings. These materials add warmth and texture to the interior.
3. Cozy Textiles
Add cozy textiles like throw blankets and area rugs to create a comfortable and inviting atmosphere. Choose fabrics that complement the cabin’s color scheme and design.
Exterior Design
The exterior of your A-frame cabin should also reflect its modern and stylish nature. Consider the following:
1. Siding Options
Choose siding materials that complement the cabin’s natural surroundings. Options like cedar shingles or metal siding can provide a sleek, contemporary look.
2. Outdoor Living Space
Create an outdoor living space with a deck or patio where you can enjoy the surrounding landscape. Add comfortable furniture and possibly a fire pit to enhance the outdoor experience.
Frequently Asked Questions
What is the ideal size for a small A-frame cabin?
The ideal size depends on your needs and preferences, but small A-frame cabins typically range from 400 to 800 square feet. This size provides enough space for comfortable living while remaining compact.
How do I ensure my small A-frame cabin is energy efficient?
To ensure energy efficiency, use high-quality insulation, install energy-efficient windows and doors, and choose energy-efficient appliances. Additionally, consider incorporating solar panels to reduce energy consumption.
Can I customize a small A-frame cabin design?
Yes, A-frame cabin designs can be customized to suit your specific needs and preferences. You can modify the floor plan, choose different materials, and incorporate unique features to create a cabin that reflects your style.
What are the benefits of an open floor plan in a small A-frame cabin?
An open floor plan helps to create a sense of spaciousness and allows natural light to flow throughout the cabin. It also provides flexibility in arranging furniture and using the space efficiently.
How can I make the most of vertical space in my A-frame cabin?
To maximize vertical space, incorporate built-in shelving, use tall storage units, and consider a loft area for additional living or storage space. This approach keeps the floor area open and uncluttered.
By focusing on these design and styling tips, you can create a small A-frame cabin that is both functional and stylish. Whether you're looking for a cozy getaway or a permanent residence, a well-designed A-frame cabin can offer a perfect blend of modern living and charming aesthetics.




