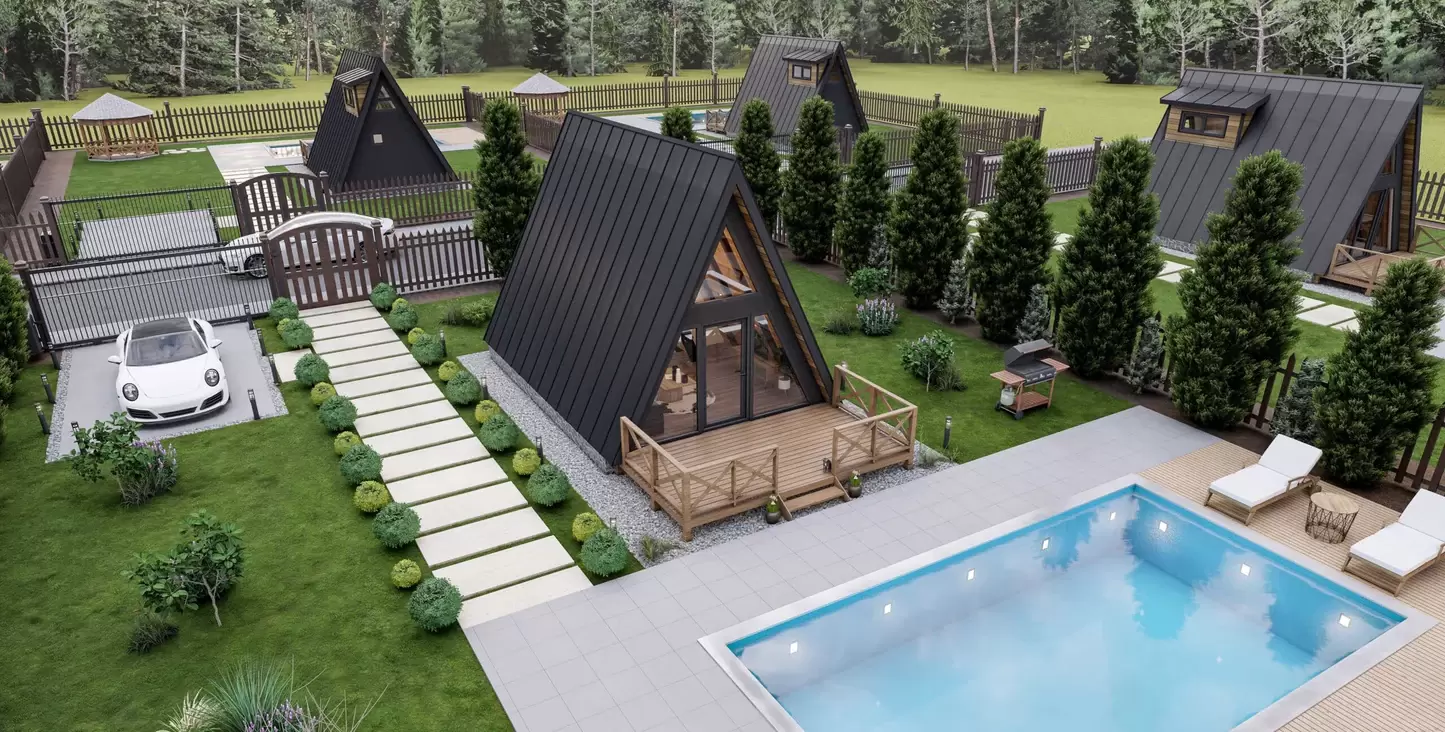
Experience the Perfect Harmony of Barn Elegance and Modern Comfort
Welcome to the realm of Barndominium House Plans, where the nostalgic charm of classic barn architecture meets the refined elegance of modern design. Our thoughtfully curated plans promise a distinctive living experience that beautifully fuses rustic allure with contemporary sophistication. With a spacious footprint of 40 feet by 36 feet and 1 inch, and a total area of 2,018.1 square feet, these plans are crafted to elevate your living environment.
Embrace the Timeless Allure of Barndominium Living
Barndominiums are not merely a housing trend; they embody a lifestyle that bridges historical charm with present-day comforts. By merging the simplicity of barn aesthetics with modern amenities, these homes are ideal for those seeking a harmonious blend of rustic character and stylish modernity.
Heart of the Home: The Kitchen
A standout feature of our Barndominium House Plans is the kitchen, an area that spans 106.1 square feet. This space is designed to be both functional and visually pleasing, combining rustic elements with state-of-the-art appliances to create an ideal setting for cooking and entertaining.
Key Features of the Kitchen:
Spacious Design: The 106.1 square feet kitchen offers ample room for cooking, meal preparation, and social gatherings.
Modern Appliances: Equipped with contemporary appliances for efficiency and convenience.
Rustic Touches: Incorporates barn-inspired elements to create a warm, inviting atmosphere.
Functional Layout: Thoughtful design ensures ease of movement and usability.
A Sanctuary of Comfort: The Living Room
Our Barndominium House Plans feature a living room that serves as a sanctuary for relaxation and enjoyment. Spanning 291.1 square feet, this space is perfect for unwinding, hosting family movie nights, or entertaining friends.
Features of the Living Room:
Generous Space: At 291.1 square feet, the living room offers flexibility for various activities.
Comfortable Environment: Designed for ultimate relaxation and comfort.
Versatile Design: Open layout allows for diverse furniture arrangements and decor styles.
Your Personal Retreat: The Master Bedroom
The master bedroom is a highlight of our Barndominium House Plans, offering 136.1 square feet of space. This room is designed as a private retreat, accommodating a king-sized bed and additional furniture for a serene and restful environment.
Master Bedroom Highlights:
Spacious Layout: The 136.1 square feet master bedroom provides ample space for relaxation.
Elegant Design: Reflects a blend of rustic charm and modern elegance.
Comfortable Furnishings: Designed to accommodate a king-sized bed and other essential furniture.
Versatile Spaces for Every Need
Our Barndominium House Plans also include two additional bedrooms, ideal for family members, guests, or a home office.
Additional Bedrooms:
Bedroom 1: Measures 132.6 square feet, providing comfort and privacy.
Bedroom 2: At 120.2 square feet, this room is adaptable to various needs.
Efficient Storage Solutions
Effective storage is crucial for a well-organized home. Our Barndominium House Plans feature a 75.8-square-foot closet, offering ample space for your belongings.
Storage Features:
Spacious Closet: The 75.8-square-foot closet ensures ample storage for clothes and personal items.
Organizational Options: Designed to maintain a tidy and organized living space.
Luxurious Bathing Spaces
Our plans include bathroom and shower areas with a combined total of 92.6 square feet, designed for both functionality and relaxation.
Bathroom Highlights:
Comfortable Design: Features high-quality fixtures and finishes.
Functional Layout: Meets daily needs with style and convenience.
Seamless Indoor-Outdoor Living
A defining feature of our Barndominium House Plans is the expansive porch area. Measuring 358.4 square feet, this outdoor space is perfect for enjoying the fresh air, whether you're savoring a morning coffee or hosting a summer barbecue.
Porch Features:
Spacious Area: Extends your living space outdoors with 358.4 square feet.
Versatile Use: Ideal for relaxation, entertaining, and enjoying the natural surroundings.
Why Choose Barndominium House Plans?
Our Barndominium House Plans offer a unique blend of rustic charm and modern amenities. Here’s why they might be the perfect choice for you:
Versatile Design Options
The open layout of our plans allows for easy customization to fit various lifestyles, whether you're a single professional, a couple, or a family.
High-Quality Construction
We use top-quality materials and construction techniques to ensure durability and longevity, providing a high-end living experience.
Energy Efficiency
Our plans are designed with energy-saving features to lower utility bills and reduce environmental impact, incorporating insulated windows and energy-efficient appliances.
Affordable Luxury
Experience luxury at an affordable price with our Barndominium plans, which offer high-quality living without compromising on value.
Bring Your Vision to Life with Detailed Plans
Our Barndominium House Plans provide all the necessary details to bring your dream home to reality. The plans include:
Furnished ground floor plan (P001)
Ground floor plan (P002)
Roof floor plan (P003)
Section plan (P004)
Appearance (P005)
Foundation plan (P006)
Detail plans (P007-P009), including doors, windows, and more
These comprehensive plans ensure that you have all the information needed for building your barndominium, whether you're working with a contractor or undertaking the project yourself.
Frequently Asked Questions
1. What is the total area of the Barndominium House Plans? The total area is 2,018.1 square feet.
2. What are the dimensions of the Barndominium? The dimensions are 40 feet by 36 feet and 1 inch.
3. How many bedrooms are included in the plans? The plans include three bedrooms: one master bedroom and two additional bedrooms.
4. Can the Barndominium House Plans be customized? Yes, the plans are versatile and can be tailored to meet your specific needs.
5. What outdoor space is included in the plans? The plans feature a 358.4-square-foot porch.
6. Are the plans designed with energy efficiency in mind? Yes, the plans incorporate energy-saving features.
7. What is the size of the kitchen? The kitchen covers 106.1 square feet.
8. Is the living room suitable for family gatherings? Yes, it measures 291.1 square feet and is designed for comfort and flexibility.
9. What storage options are available? There is a 75.8-square-foot closet included.
10. Why should I choose a barndominium over a traditional house? Barndominiums offer a unique combination of rustic charm and modern conveniences, providing a versatile and cost-effective housing option.




